Ipe Deck Fascia
riles_j
14 years ago
Related Stories
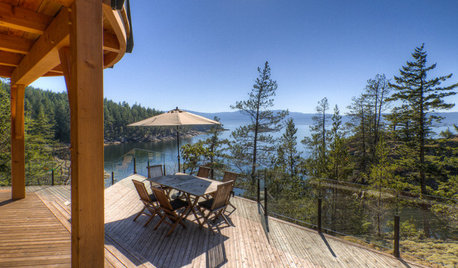
DECKSDecking Materials Beyond Basic Lumber
Learn about softwoods, tropical hardwoods, composites and more for decks, including pros, cons and costs
Full Story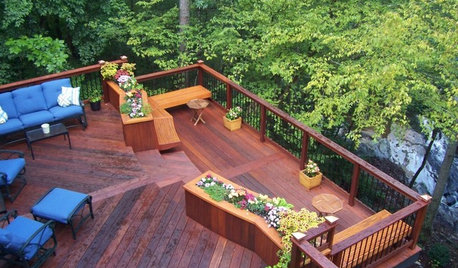
GARDENING AND LANDSCAPINGChoosing a Deck: Plastic or Wood?
Get the pros and cons of wood, plastic, composite and more decking materials, plus a basic price comparison
Full Story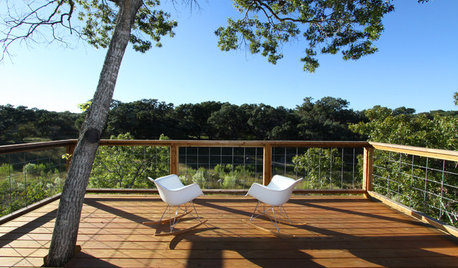
GREAT HOME PROJECTSHow to Refinish a Wood Deck
Keep your deck looking its best — and save feet from splinters — by applying a new stain and sealant every year or so
Full Story
MOST POPULARWhat to Know About Adding a Deck
Want to increase your living space outside? Learn the requirements, costs and other considerations for building a deck
Full Story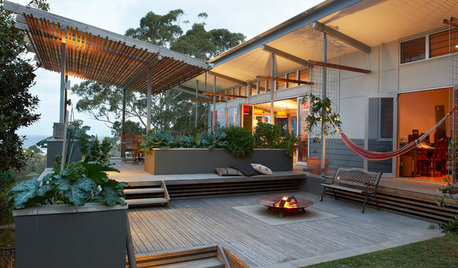
GARDENING AND LANDSCAPING17 Ways to Work a Deck
Layer it, bump it out, wrap it around a tree. Get inspiration with these ideas for adding a deck to your yard
Full Story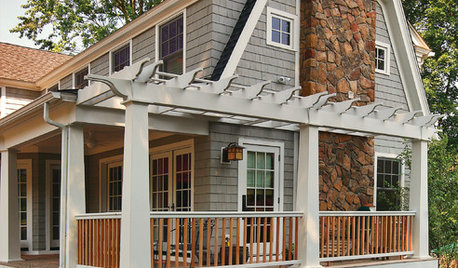
GARDENING AND LANDSCAPINGBook to Know: 'Deck Ideas That Work'
Considering a new deck? Peter Jeswald's handy volume offers loads of design and material ideas
Full Story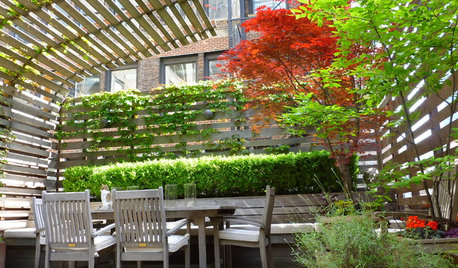
GARDENING AND LANDSCAPINGHouzz Call: Show Us Your Great Patio, Deck or Rooftop!
Give your patio a chance at the spotlight as we head outdoors for a new summer ideabook series
Full Story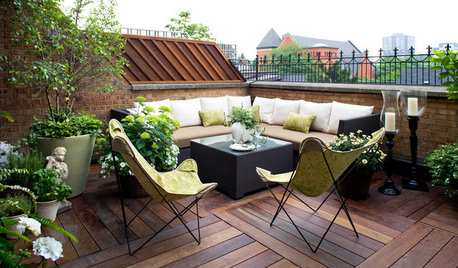
GARDENING AND LANDSCAPINGDream Spaces: 12 Decks That Rise Above It All
Tucked into upper levels, these inspiring outdoor spaces provide more privacy and relaxation above the fray
Full Story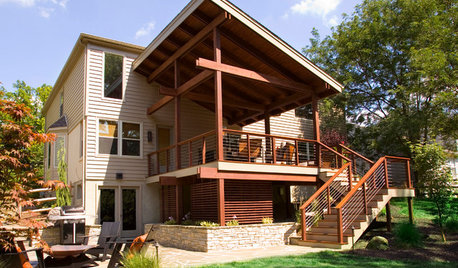
MOST POPULARSee the Difference a New Back Deck Can Make
A dramatic 2-story porch becomes the centerpiece of this Ohio family’s renovated landscape
Full Story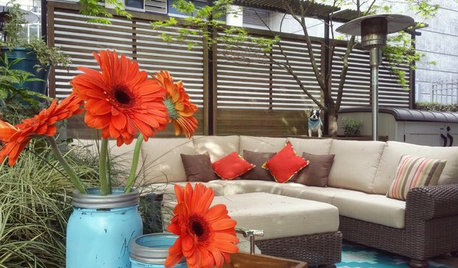
LANDSCAPE DESIGN10 Compact Decks, Patios and Porches for Making Memories
From Florida to Hawaii, Houzz readers show us how they capitalize on their petite outdoor spaces
Full Story





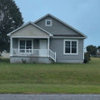
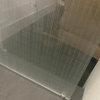


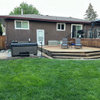
john_hyatt
riles_jOriginal Author
Related Professionals
Fairfax Decks, Patios & Outdoor Enclosures · Montgomery County Decks, Patios & Outdoor Enclosures · Rogers Decks, Patios & Outdoor Enclosures · North Bellport Home Builders · Fort Worth Home Builders · The Colony Home Builders · Harwich Flooring Contractors · Lenexa Flooring Contractors · Powder Springs Flooring Contractors · Topeka Flooring Contractors · Whitman Flooring Contractors · Aliso Viejo Siding & Exteriors · Bethany Siding & Exteriors · St. Louis Siding & Exteriors · Western Springs Siding & Exteriorsjohn_hyatt
sierraeast
john_hyatt
riles_jOriginal Author
john_hyatt
weedyacres
riles_jOriginal Author
weedyacres
amiwhere