Scaling up a simple gazebo
caden89
12 years ago
Related Stories
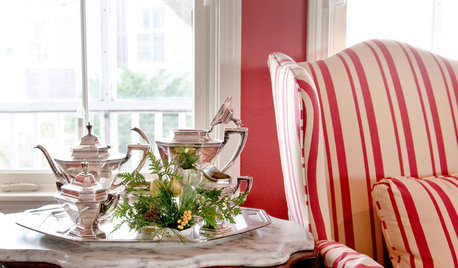
LIFESimple Pleasures: Indulging in Teatime
Get out the china cups and cream-slathered scones. Tea with treats can make even an uneventful day feel extravagant
Full Story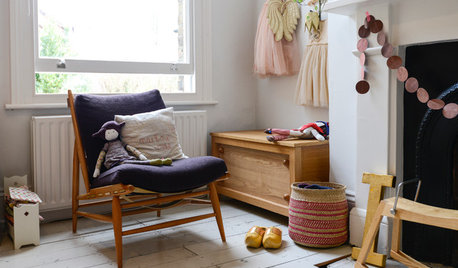
FEEL-GOOD HOMESimple Pleasures: Get Cozy on a Cold Day
Some things are best when the weather is bad. Heat up some cocoa and join the discussion
Full Story
DECORATING GUIDES5 Decorating Tips for Getting Scale Right
Know how to work art, sectionals, coffee tables, lamps and headboards for a positively perfect interior
Full Story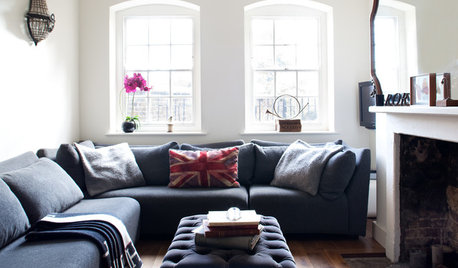
DECORATING GUIDESHow to Use Full-Scale Decor to Make a Small Space Feel Bigger
With a less-is-more approach, even oversize furnishings can help a compact area seem roomier
Full Story
DECORATING GUIDESGingham Grows Up
Don't box this classic pattern into kids' room territory. Gingham checks in modern colors give adult spaces simple and fresh appeal
Full Story
HOUZZ TOURSHouzz Tour: Major Changes Open Up a Seattle Waterfront Home
Taken down to the shell, this Tudor-Craftsman blend now maximizes island views, flow and outdoor connections
Full Story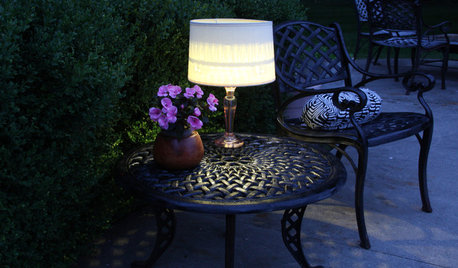
DIY PROJECTSLight Up Your Night With an Easy Outdoor Table Lamp
Hit up Goodwill and the hardware store to make this lamp for a deck or poolside patio in minutes
Full Story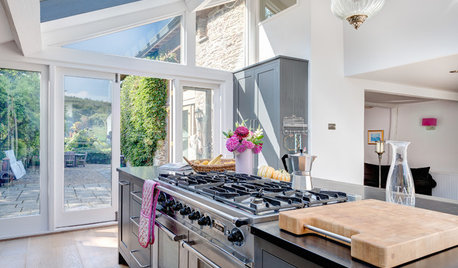
LIFESimple Pleasures: The Joy of Baking
Fill your house with a heavenly scent and your heart with cheer by making time to bake
Full Story
GARDENING GUIDESSimple Pleasures: Savor the First Spring Day in the Garden
How will you answer the call of the garden once the birds are chirping, the bulbs are blooming and the air is inviting?
Full Story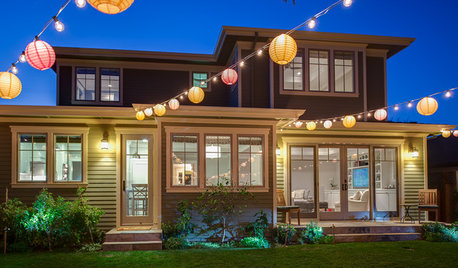
HOLIDAYSSimple Pleasures: Welcoming the New Year
Got the champagne and party hats but stumped about what to do next? Try these festive entertaining ideas to ring in the new year
Full Story






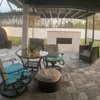



Related Professionals
Batavia Decks, Patios & Outdoor Enclosures · Dearborn Decks, Patios & Outdoor Enclosures · Franconia Decks, Patios & Outdoor Enclosures · Universal City Decks, Patios & Outdoor Enclosures · Glenpool Home Builders · Vista Park Home Builders · Adelphi Flooring Contractors · Alpine Flooring Contractors · Kansas City Flooring Contractors · La Mesa Flooring Contractors · Saint Louis Park Flooring Contractors · Winter Park Flooring Contractors · Berkeley Siding & Exteriors · Kenosha Siding & Exteriors · Pike Creek Valley Siding & Exteriors