hip roof framing
mrpluche
17 years ago
Related Stories
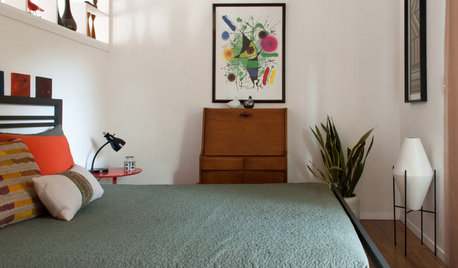
MOST POPULARMy Houzz: Hip Midcentury Style for a Mom's Backyard Cottage
This 1-bedroom suite has everything a Texas mother and grandmother needs — including the best wake-up system money can't buy
Full Story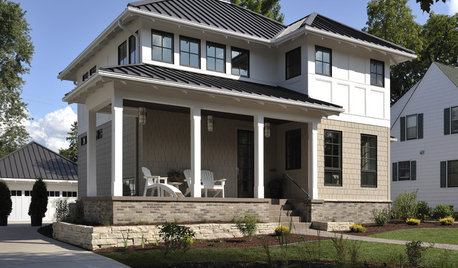
DESIGN DICTIONARYCross-Hipped Roof
Better in a hurricane and strong on shade, this roof has two sections that meet in the middle
Full Story0
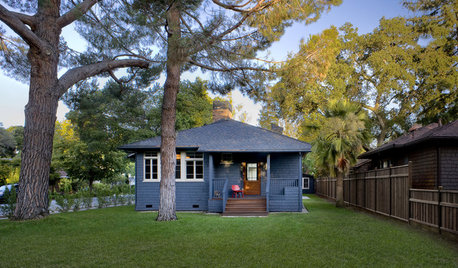
DESIGN DICTIONARYHip Roof
This roof hits the slopes in high style, but watch out for less attic space
Full Story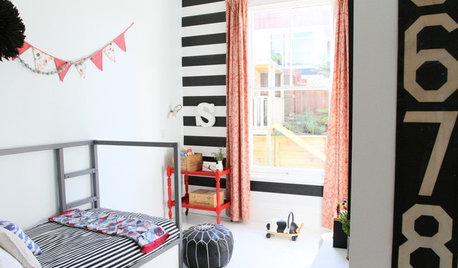
KIDS’ SPACES20 Ideas for a Hip and Creative Kids' Room
Choose cool over cutesy for a bedroom that will grow with your child and speak to your taste too
Full Story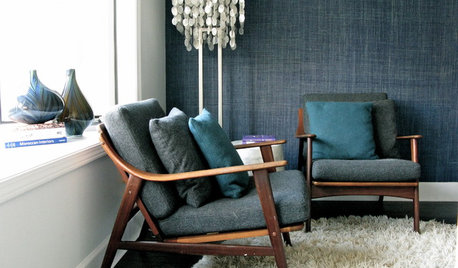
DECORATING GUIDESDecorating Around the World: Hip and Trendy Vancouver
Natural beauty gets a cosmopolitan edge in this Canadian city that keeps its eye firmly on design style
Full Story
PRODUCT PICKSGuest Picks: 20 Picks for a Happy and Hip Nursery
Pastels and ruffles, begone! Outfit your nursery with bright colors and a bit of wit and whimsy instead
Full Story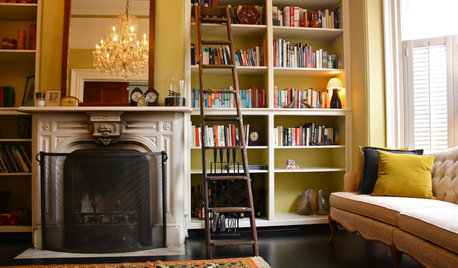
HOUZZ TOURSMy Houzz: Hip, Historic Victorian in Santa Cruz
Thrifty finds, bold colors and cheeky top notes give a California Victorian a fresh new attitude
Full Story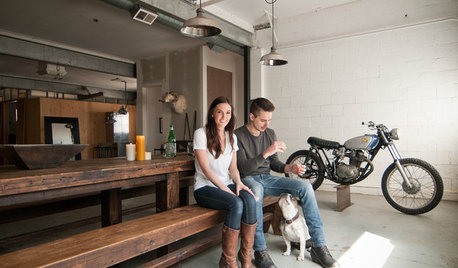
INDUSTRIAL STYLEMy Houzz: From Raw Space to Hip Home in a Converted Utah Garage
Creative repurposing with an industrial edge defines the first home of an engaged couple in Salt Lake City
Full Story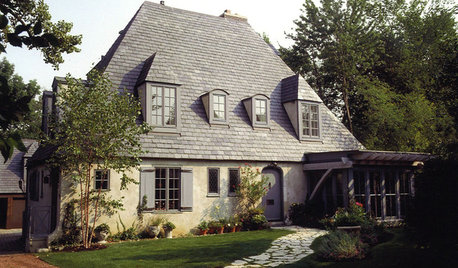
ARCHITECTURERoots of Style: French Eclectic Design Continues to Charm
Hip roofs, towers, quoins ... if your house includes architectural elements like these, you might trace its design lineage to France
Full Story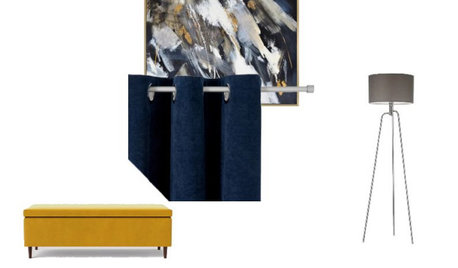
DESIGN DICTIONARYDutch Gable Roof
Combines a hip roof with a gable, bringing home advantages of both styles
Full StoryMore Discussions








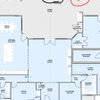
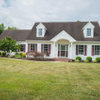
huskyridor
mrplucheOriginal Author
Related Professionals
Carlisle Decks, Patios & Outdoor Enclosures · Detroit Decks, Patios & Outdoor Enclosures · Justice Decks, Patios & Outdoor Enclosures · Kyle Decks, Patios & Outdoor Enclosures · Pittsburgh Decks, Patios & Outdoor Enclosures · McKinney Home Builders · Pine Bluff Home Builders · Germantown Flooring Contractors · Inver Grove Heights Flooring Contractors · Middleburg Flooring Contractors · Patterson Flooring Contractors · Reno Flooring Contractors · Saint Louis Park Flooring Contractors · Hacienda Heights Siding & Exteriors · St. Louis Siding & Exteriorshuskyridor
john_hyatt
huskyridor