New pool build in Tennessee
jsldh
13 years ago
Related Stories
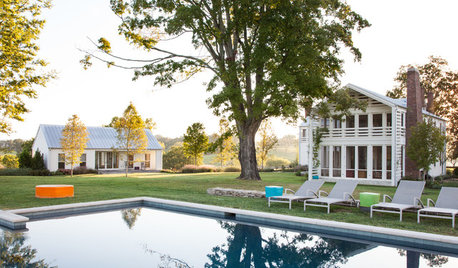
HOUZZ TOURSWe Can Dream: An Expansive Tennessee Farmhouse on 750 Acres
Wood painstakingly reclaimed from old barns helps an 1800s farmhouse retain its history
Full Story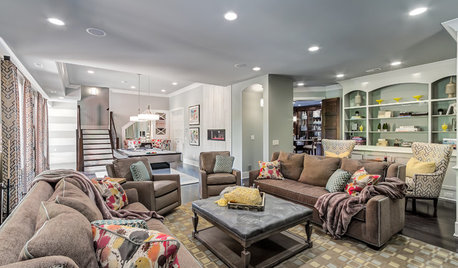
BASEMENTSBasement of the Week: Luxurious and Lovely in Tennessee
Bright artwork led to this walk-out’s restful, neutral palette, but the generous amenities are the real soothers here
Full Story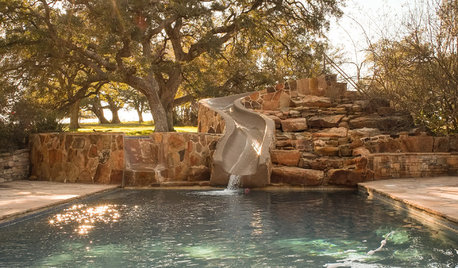
POOLSPool Slides: What's Possible, Who Can Build It and What It Will Cost
These slippery slopes will make a splash and offer an exhilarating ride that's the stuff of childhood dreams
Full Story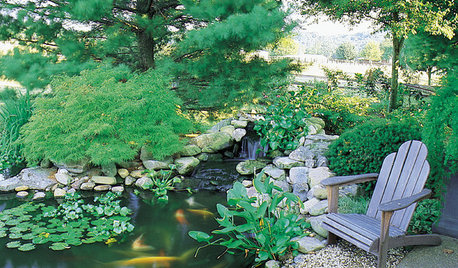
GARDENING AND LANDSCAPINGHow to Make a Pond
You can make an outdoor fish paradise of your own, for less than you might think. But you'll need this expert design wisdom
Full Story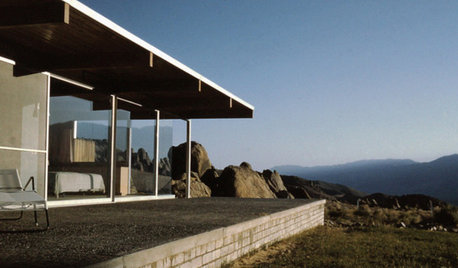
EVENTSA Film Festival Explores Buildings and the Lives They Touch
Sneak a peek at 5 selections from the annual Architecture & Design Film Festival — playing in New York, L.A. and Chicago
Full Story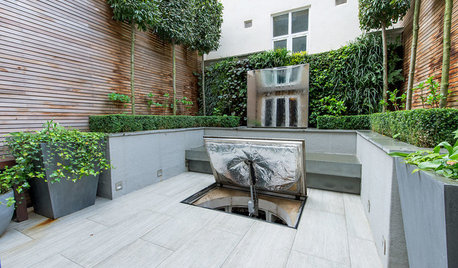
BASEMENTSWhat Lies Beneath: Cool Things to Build Underground
Ingenious designers are going below the surface in some amazing — and surprising — ways
Full Story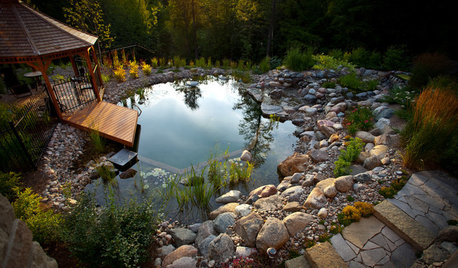
LANDSCAPE DESIGNNatural Swimming Pools: More Beauty, No Chemicals
Keep your skin and the environment healthy with a pool that cleans itself, naturally
Full Story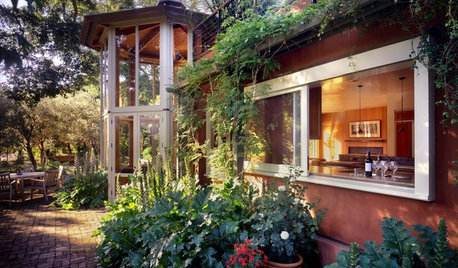
MOST POPULARWhat Is a Living Building?
Part philosophy, part advocacy, the Living Building Challenge is pushing designers and homeowners to rethink how we live
Full Story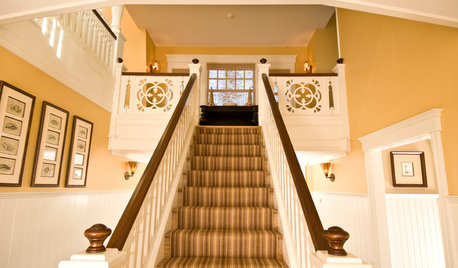
CONTRACTOR TIPSBuilding Permits: The Submittal Process
In part 2 of our series examining the building permit process, learn what to do and expect as you seek approval for your project
Full Story
REMODELING GUIDESSo You Want to Build: 7 Steps to Creating a New Home
Get the house you envision — and even enjoy the process — by following this architect's guide to building a new home
Full Story





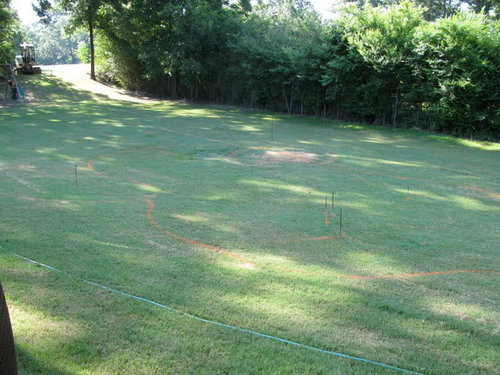
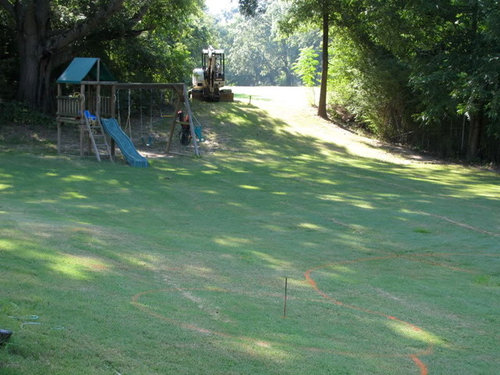
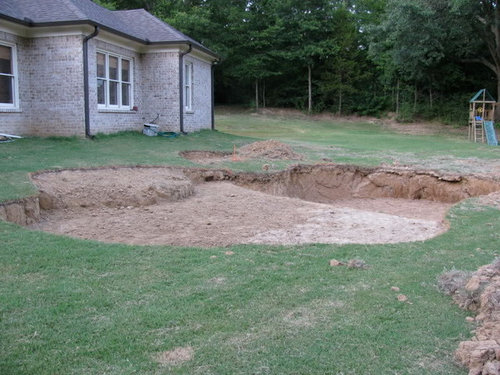
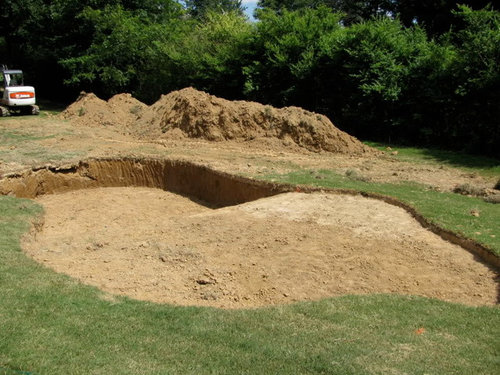
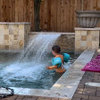
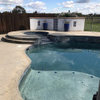


gaylek
jsldhOriginal Author
Related Professionals
Erie Landscape Architects & Landscape Designers · Allentown Landscape Contractors · Amesbury Landscape Contractors · Barrington Landscape Contractors · Belvedere Park Landscape Contractors · Bridgeport Landscape Contractors · El Sobrante Landscape Contractors · Selma Landscape Contractors · Maple Grove Decks, Patios & Outdoor Enclosures · Chicago Decks, Patios & Outdoor Enclosures · Lincoln Decks, Patios & Outdoor Enclosures · Monroe Decks, Patios & Outdoor Enclosures · Parlier Decks, Patios & Outdoor Enclosures · Rancho Palos Verdes Decks, Patios & Outdoor Enclosures · Eustis Decks, Patios & Outdoor Enclosuresgaylek
jsldhOriginal Author
jsldhOriginal Author
jsldhOriginal Author
jsldhOriginal Author
travis_turner
jsldhOriginal Author
sceadu
jsldhOriginal Author
lott4043
jsldhOriginal Author
gaylek
jsldhOriginal Author
banana_fanna
goodtimesnoodlesalad
gaylek
jsldhOriginal Author
banana_fanna
jsldhOriginal Author