Finalized plans for approval
mikemendoza
13 years ago
Related Stories

CONTRACTOR TIPSBuilding Permits: The Final Inspection
In the last of our 6-part series on the building permit process, we review the final inspection and typical requirements for approval
Full Story
ARCHITECTUREOpen Plan Not Your Thing? Try ‘Broken Plan’
This modern spin on open-plan living offers greater privacy while retaining a sense of flow
Full Story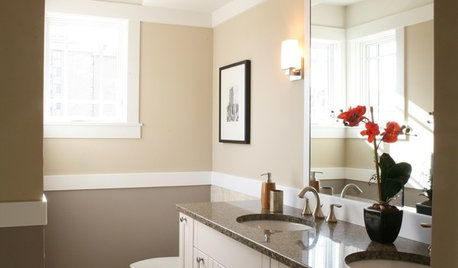
REMODELING GUIDES8 Remodeling Costs That Might Surprise You
Plan for these potential budget busters to keep a remodeling tab from escalating out of control
Full Story
KITCHEN DESIGN9 Questions to Ask When Planning a Kitchen Pantry
Avoid blunders and get the storage space and layout you need by asking these questions before you begin
Full Story
WORKING WITH PROSUnderstand Your Site Plan for a Better Landscape Design
The site plan is critical for the design of a landscape, but most homeowners find it puzzling. This overview can help
Full Story
REMODELING GUIDES10 Features That May Be Missing From Your Plan
Pay attention to the details on these items to get exactly what you want while staying within budget
Full Story
REMODELING GUIDESCreate a Master Plan for a Cohesive Home
Ensure that individual projects work together for a home that looks intentional and beautiful. Here's how
Full Story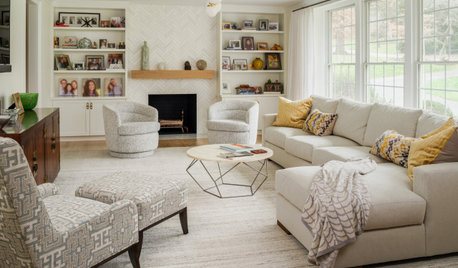
DECLUTTERINGYour Clutter-Clearing Plan for the New Year
Tackle these tasks month by month for a decluttering strategy that will really pay off
Full Story
ARCHITECTUREThink Like an Architect: How to Pass a Design Review
Up the chances a review board will approve your design with these time-tested strategies from an architect
Full Story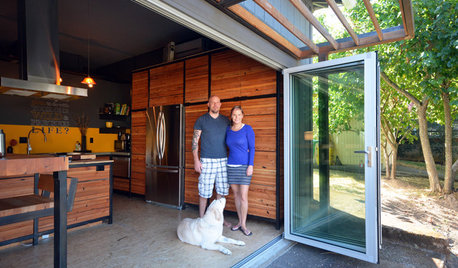
MY HOUZZHouzz TV: A Couple’s Garage Becomes Their Chic New Home
Portland, Oregon, homeowners find freedom in a city-approved garage home with DIY industrial flair
Full Story





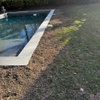
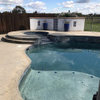
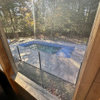

poolguynj
mikemendozaOriginal Author
Related Professionals
Charlottesville Swimming Pool Builders · Folsom Swimming Pool Builders · Jacksonville Swimming Pool Builders · Lisle Swimming Pool Builders · Sunny Isles Beach Swimming Pool Builders · Edmond Landscape Architects & Landscape Designers · Clermont Landscape Contractors · Azalea Park Landscape Contractors · Battle Ground Landscape Contractors · Pueblo West Landscape Contractors · Saint George Landscape Contractors · Shafter Landscape Contractors · Alexandria Decks, Patios & Outdoor Enclosures · Estero Decks, Patios & Outdoor Enclosures · Randolph Decks, Patios & Outdoor Enclosureszuggy333
mikemendozaOriginal Author
jasonlmarsh
mikemendozaOriginal Author
houseful
sandradee
mikemendozaOriginal Author
mikemendozaOriginal Author
brentr_gw
mikemendozaOriginal Author
mikemendozaOriginal Author
mikemendozaOriginal Author
nosabe
banana_fanna
mikemendozaOriginal Author