single mom pool build charlotte nc! desperately in need of help!
New_Pool_Girl_NC
12 years ago
Featured Answer
Comments (18)
golfgeek
12 years agolast modified: 9 years agogoyom
12 years agolast modified: 9 years agoRelated Professionals
Maple Valley Landscape Architects & Landscape Designers · Glen Ellyn Landscape Architects & Landscape Designers · Salisbury Landscape Architects & Landscape Designers · Harvey Landscape Architects & Landscape Designers · Barrington Landscape Contractors · Choctaw Landscape Contractors · Fort Hunt Landscape Contractors · Gaithersburg Landscape Contractors · Overland Park Landscape Contractors · Pompano Beach Landscape Contractors · Soddy Daisy Landscape Contractors · Crystal Lake Decks, Patios & Outdoor Enclosures · Hialeah Decks, Patios & Outdoor Enclosures · Sugar Land Decks, Patios & Outdoor Enclosures · Universal City Decks, Patios & Outdoor Enclosurespoolguynj
12 years agolast modified: 9 years agoNew_Pool_Girl_NC
12 years agolast modified: 9 years agoNew_Pool_Girl_NC
12 years agolast modified: 9 years agoNew_Pool_Girl_NC
12 years agolast modified: 9 years agonatural_one
12 years agolast modified: 9 years agogoyom
12 years agolast modified: 9 years agoNew_Pool_Girl_NC
12 years agolast modified: 9 years agogolfgeek
12 years agolast modified: 9 years agoc9pilot
12 years agolast modified: 9 years agoNew_Pool_Girl_NC
12 years agolast modified: 9 years agorenovxpt
12 years agolast modified: 9 years agoDocZ
12 years agolast modified: 9 years agorenovxpt
12 years agolast modified: 9 years agogolfgeek
12 years agolast modified: 9 years agoNew_Pool_Girl_NC
12 years agolast modified: 9 years ago
Related Stories

LIFE12 House-Hunting Tips to Help You Make the Right Choice
Stay organized and focused on your quest for a new home, to make the search easier and avoid surprises later
Full Story
KITCHEN DESIGNSingle-Wall Galley Kitchens Catch the 'I'
I-shape kitchen layouts take a streamlined, flexible approach and can be easy on the wallet too
Full Story
HOUZZ TOURSHouzz Tour: From Detached Garage to First Solo Studio
Postcollege, a daughter stays close to the nest in a comfy pad her designer mom created from the family's garage
Full Story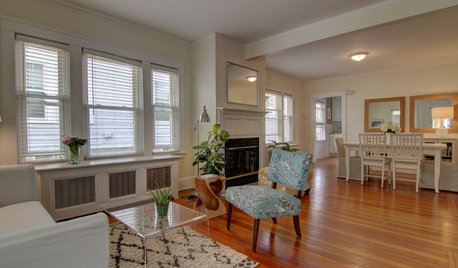
SELLING YOUR HOUSEA Moving Diary: Lessons From Selling My Home
After 79 days of home cleaning, staging and — at last — selling, a mom comes away with a top must-do for her next abode
Full Story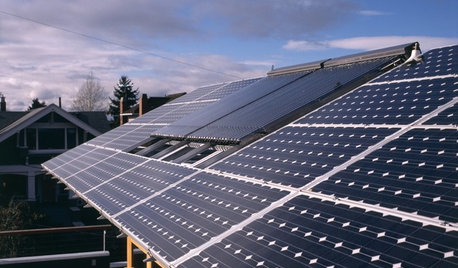
GREEN BUILDINGLet’s Clear Up Some Confusion About Solar Panels
Different panel types do different things. If you want solar energy for your home, get the basics here first
Full Story
FLOORSIs Radiant Heating or Cooling Right for You?
Questions to ask before you go for one of these temperature systems in your floors or walls (yes, walls)
Full Story
HOME OFFICESQuiet, Please! How to Cut Noise Pollution at Home
Leaf blowers, trucks or noisy neighbors driving you berserk? These sound-reduction strategies can help you hush things up
Full Story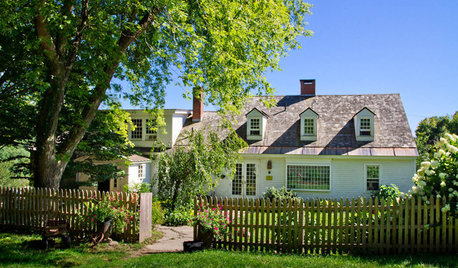
LIFECreate a 'Forever House' Connection
Making beautiful memories and embracing your space can help you feel happy in your home — even if you know you'll move one day
Full Story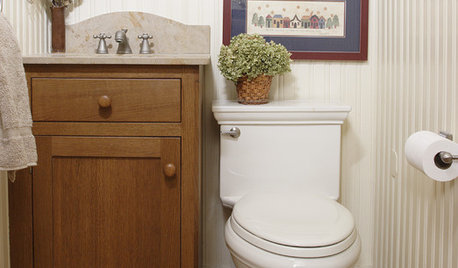
HOUSEKEEPINGWhat's That Sound? 9 Home Noises and How to Fix Them
Bumps and thumps might be driving you crazy, but they also might mean big trouble. We give you the lowdown and which pro to call for help
Full Story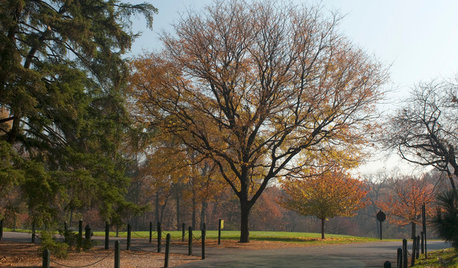
LIFEHow to Decide on a New Town
These considerations will help you evaluate a region and a neighborhood, so you can make the right move
Full Story





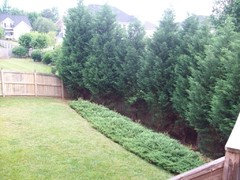
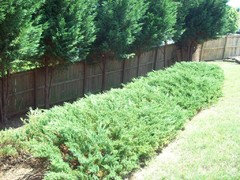
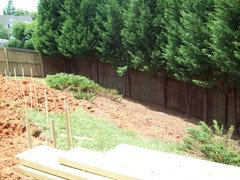
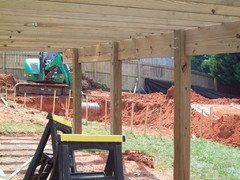
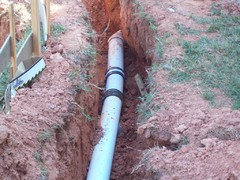
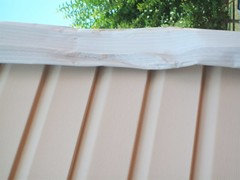


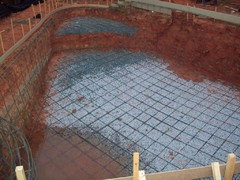


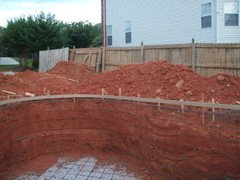
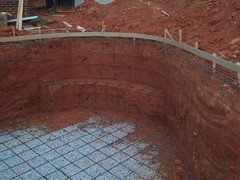
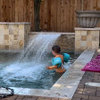
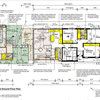


New_Pool_Girl_NCOriginal Author