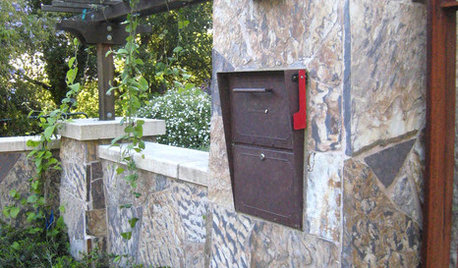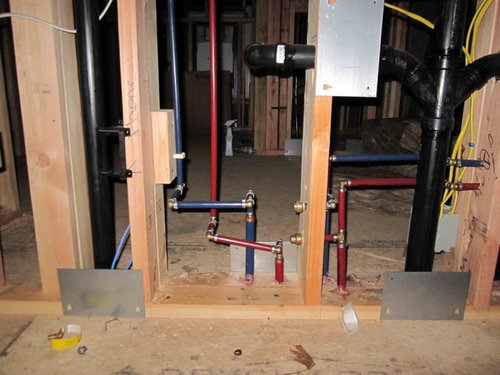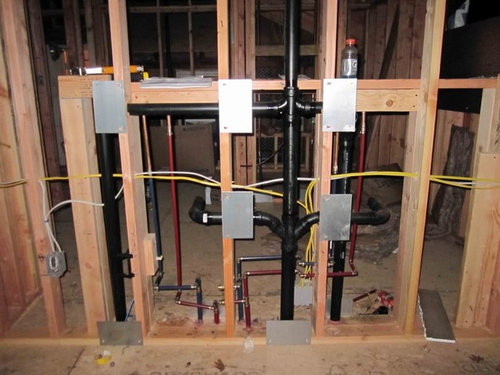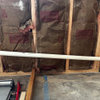water delivery lines with multiple conncections- is this OK?
stogniew
12 years ago
Related Stories

EXTERIORSSpecial Delivery: Keeping Your Packages Safe
Online sales are up, and so is the number of boxes delivered to homes. Here’s how to keep them beyond the grasp of porch pirates
Full Story
FURNITUREWhy It's OK to Hate Your New Custom Sofa
It takes time to get used to bold new furniture, but dry your tears — the shock can be good for you. Here's what to expect
Full Story
HOME TECHThe Inevitable Future of Drones Around Your Home
As Google joins the push for airborne deliveries, it seems only a matter of time before neighborhoods are buzzing with drones. Is that OK?
Full Story
EXTERIORSWhere Front Yards Collide: Property Lines in Pictures
Some could be twins; others channel the Odd Couple. You may never look at property boundaries the same way again
Full Story
SAVING WATERXeriscape Gardens: How to Get a Beautiful Landscape With Less Water
Conserve water and make gardening much easier with the xeriscape approach’s 7 principles
Full Story
SAVING WATER11 Ways to Save Water at Home
Whether you live in a drought-stricken area or just want to help preserve a precious resource, here are things you can do to use less water
Full Story
LANDSCAPE DESIGNNew Ways to Design With Water
Go beyond 3-tiered fountains and faux waterfalls to discover water's architectural possibilities
Full Story
STUDIOS AND WORKSHOPS11 Tips to Get the Creative Space You Crave
Life, liberty and the pursuit of your craft. OK, that's paraphrased, but we think you have the right to an inspiring workspace of your own
Full Story
LIFE8 Ways to Make an Extra-Full Nest Work Happily
If multiple generations or extended family shares your home, these strategies can help you keep the peace
Full Story
MODERN HOMESHouzz Tour: A Modern Take on a Montana Log House
Multiple buildings form a vacation compound that's more like environmental art than architecture
Full Story









brickeyee
lazypup
Related Professionals
University City Kitchen & Bathroom Remodelers · Beverly Hills Kitchen & Bathroom Remodelers · Chandler Kitchen & Bathroom Remodelers · Crestline Kitchen & Bathroom Remodelers · Fort Myers Kitchen & Bathroom Remodelers · Fort Washington Kitchen & Bathroom Remodelers · Fremont Kitchen & Bathroom Remodelers · Jacksonville Kitchen & Bathroom Remodelers · Martha Lake Kitchen & Bathroom Remodelers · Overland Park Kitchen & Bathroom Remodelers · Portage Kitchen & Bathroom Remodelers · Roselle Kitchen & Bathroom Remodelers · Winchester Kitchen & Bathroom Remodelers · Hewitt Kitchen & Bath Fixtures · Travilah Kitchen & Bath FixturesstogniewOriginal Author
greg_2010
weedmeister
davidro1
stogniewOriginal Author
stogniewOriginal Author
lazypup
davidro1
stogniewOriginal Author
lazypup
davidro1
lazypup
stogniewOriginal Author
davidro1
brickeyee
lazypup
stogniewOriginal Author
davidro1
brickeyee