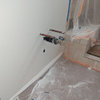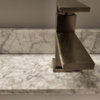basement bathroom plumbing questions
kimbhoot
11 years ago
Related Stories

REMODELING GUIDESSurvive Your Home Remodel: 11 Must-Ask Questions
Plan ahead to keep minor hassles from turning into major headaches during an extensive renovation
Full Story
REMODELING GUIDESConsidering a Fixer-Upper? 15 Questions to Ask First
Learn about the hidden costs and treasures of older homes to avoid budget surprises and accidentally tossing valuable features
Full Story
DOORS5 Questions to Ask Before Installing a Barn Door
Find out whether that barn door you love is the right solution for your space
Full Story
KITCHEN DESIGN9 Questions to Ask When Planning a Kitchen Pantry
Avoid blunders and get the storage space and layout you need by asking these questions before you begin
Full Story
MOST POPULAR8 Questions to Ask Yourself Before Meeting With Your Designer
Thinking in advance about how you use your space will get your first design consultation off to its best start
Full Story
ORGANIZINGPre-Storage Checklist: 10 Questions to Ask Yourself Before You Store
Wait, stop. Do you really need to keep that item you’re about to put into storage?
Full Story

LIGHTING5 Questions to Ask for the Best Room Lighting
Get your overhead, task and accent lighting right for decorative beauty, less eyestrain and a focus exactly where you want
Full Story
MOVINGHiring a Home Inspector? Ask These 10 Questions
How to make sure the pro who performs your home inspection is properly qualified and insured, so you can protect your big investment
Full Story
GREEN BUILDINGConsidering Concrete Floors? 3 Green-Minded Questions to Ask
Learn what’s in your concrete and about sustainability to make a healthy choice for your home and the earth
Full StoryMore Discussions








tjdabomb
homebound
Related Professionals
Milford Plumbers · Channahon Handyman · Livingston Handyman · North New Hyde Park Handyman · Champlin Kitchen & Bathroom Remodelers · Channahon Kitchen & Bathroom Remodelers · Emeryville Kitchen & Bathroom Remodelers · Garden Grove Kitchen & Bathroom Remodelers · Jacksonville Kitchen & Bathroom Remodelers · League City Kitchen & Bathroom Remodelers · Morgan Hill Kitchen & Bathroom Remodelers · Republic Kitchen & Bathroom Remodelers · Spokane Kitchen & Bathroom Remodelers · Terrell Kitchen & Bathroom Remodelers · Hawthorne Kitchen & Bathroom Remodelerslazypup
kimbhootOriginal Author
GreenDesigns
lazypup
lazypup
lazypup
kimbhootOriginal Author
lazypup