Adding another full Bath, piping and pressure considerations
CFNet
9 years ago
Related Stories
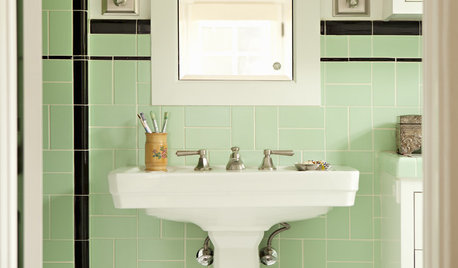
BATHROOM DESIGN9 Surprising Considerations for a Bathroom Remodel
Don't even pick up a paint chip before you take these bathroom remodel aspects into account
Full Story
MOST POPULARWhat to Know About Adding a Deck
Want to increase your living space outside? Learn the requirements, costs and other considerations for building a deck
Full Story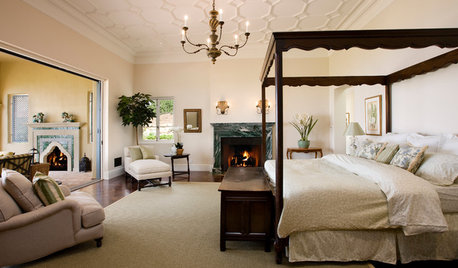
ADDITIONS10 Considerations for the Bedroom Addition of Your Dreams
Get the master bedroom you've always wanted by carefully considering views, access to the outdoors and more
Full Story
GREAT HOME PROJECTSWhat to Know About Adding a Reclaimed-Wood Wall
Here’s advice on where to put it, how to find and select wood, what it might cost and how to get it done
Full Story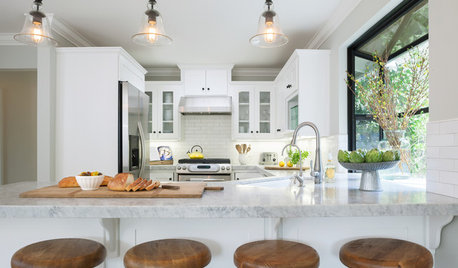
KITCHEN DESIGNKitchen of the Week: A Burst Pipe Spurs a Makeover
Once dark and clunky, this compact kitchen in a 1962 ranch is now light, bright and cheerful
Full Story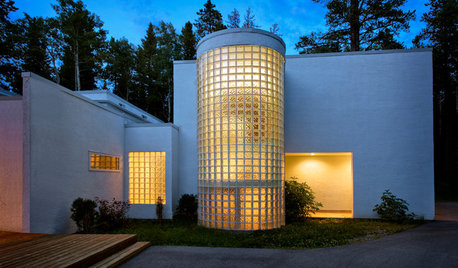
ARCHITECTURECylinders — More Than Architects’ Pipe Dreams
They may look fanciful, but cylinders can serve practical purposes in architectural designs
Full Story
MODERN HOMESHouzz TV: Seattle Family Almost Doubles Its Space Without Adding On
See how 2 work-from-home architects design and build an adaptable space for their family and business
Full Story
REMODELING GUIDESAsk an Architect: How Can I Carve Out a New Room Without Adding On?
When it comes to creating extra room, a mezzanine or loft level can be your best friend
Full Story
KITCHEN APPLIANCESWhat to Consider When Adding a Range Hood
Get to know the types, styles and why you may want to skip a hood altogether
Full Story
SMALL HOMESCan You Live a Full Life in 220 Square Feet?
Adjusting mind-sets along with furniture may be the key to happiness for tiny-home dwellers
Full StoryMore Discussions






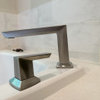

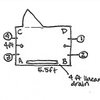
jackfre
Related Professionals
Beverly Hills Kitchen & Bathroom Remodelers · Idaho Falls Kitchen & Bathroom Remodelers · Independence Kitchen & Bathroom Remodelers · Kuna Kitchen & Bathroom Remodelers · Morgan Hill Kitchen & Bathroom Remodelers · Newberg Kitchen & Bathroom Remodelers · Oceanside Kitchen & Bathroom Remodelers · Omaha Kitchen & Bathroom Remodelers · Oxon Hill Kitchen & Bathroom Remodelers · Park Ridge Kitchen & Bathroom Remodelers · Patterson Kitchen & Bathroom Remodelers · Saint Augustine Kitchen & Bathroom Remodelers · South Barrington Kitchen & Bathroom Remodelers · Princeton Kitchen & Bathroom Remodelers · Palestine Kitchen & Bathroom Remodelers