Outdoor shower revisited
User
9 years ago
Related Stories
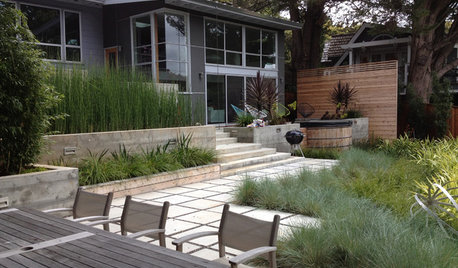
LANDSCAPE DESIGNLet's Revisit Some Revolutionary Garden Thinking
One book changed the vision of postwar British garden design forever. See how it's influencing your garden today
Full Story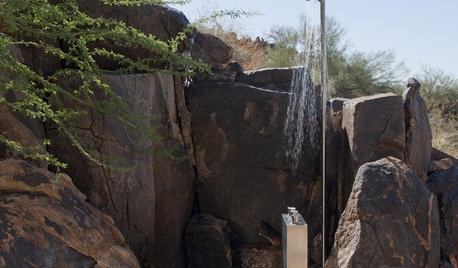
GARDENING AND LANDSCAPING14 Design Ideas for an Exhilarating Outdoor Shower
Enhance an open-air shower with amenities and style upgrades from the all-essential towel hook to total landscape integration
Full Story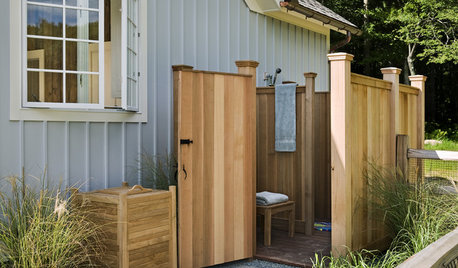
GARDENING AND LANDSCAPING10 Reasons to Love Outdoor Showers
Keep summertime dirt and sand outside with a shower area that turns an everyday routine into an exhilarating experience
Full Story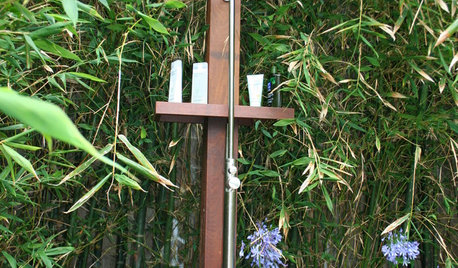
BATHROOM DESIGNStep Into a Refreshing Outdoor Shower
Open Showers Blur the Line Between Inside and Out
Full Story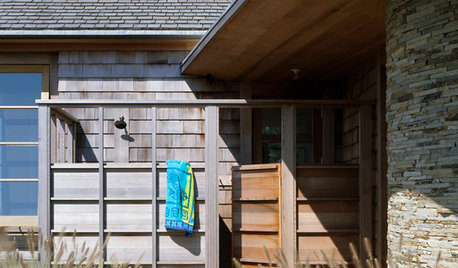
GREAT HOME PROJECTSHow to Add an Outdoor Shower
New project for a new year: Experience bathing in a whole new light with a shower in the fresh air
Full Story
BATHROOM DESIGNConvert Your Tub Space to a Shower — the Planning Phase
Step 1 in swapping your tub for a sleek new shower: Get all the remodel details down on paper
Full Story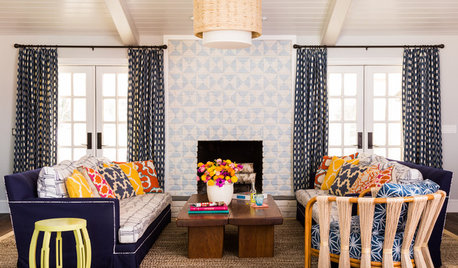
ROOM OF THE DAYThe Top 20 Rooms of the Day From 2015
We invite you to revisit your most beloved rooms over the past year
Full Story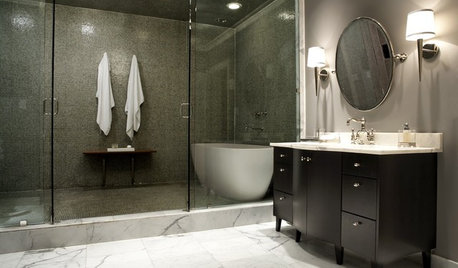
BATHROOM DESIGNHow to Choose Tile for a Steam Shower
In steamy quarters, tile needs to stand up to all that water and vapor in style. Here's how to get it right the first time
Full Story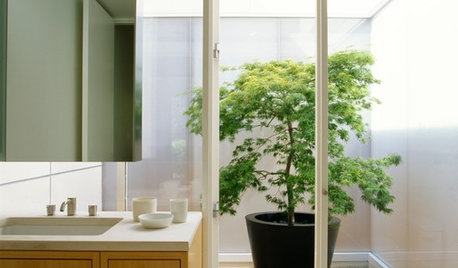
FEEL-GOOD HOMEBathrooms Without Borders Bring the Outside In
These elegant indoor-outdoor bathrooms inspire an easy, breezy vacation feeling
Full Story





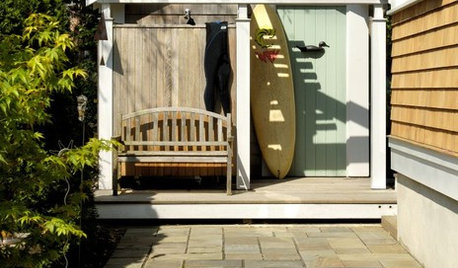

snoonyb
UserOriginal Author
Related Professionals
Milford Plumbers · Millbury Handyman · Vienna Handyman · Fish Hawk Handyman · Hopewell Kitchen & Bathroom Remodelers · Biloxi Kitchen & Bathroom Remodelers · Crestline Kitchen & Bathroom Remodelers · Elk Grove Kitchen & Bathroom Remodelers · Galena Park Kitchen & Bathroom Remodelers · Lincoln Kitchen & Bathroom Remodelers · Linton Hall Kitchen & Bathroom Remodelers · Park Ridge Kitchen & Bathroom Remodelers · Saint Helens Kitchen & Bathroom Remodelers · West Palm Beach Kitchen & Bathroom Remodelers · Tanque Verde Kitchen & Bath Fixturessnoonyb
UserOriginal Author
snoonyb
UserOriginal Author
UserOriginal Author
UserOriginal Author
UserOriginal Author