Sewage ejector wet vent?
PatricioJ1
11 years ago
Related Stories
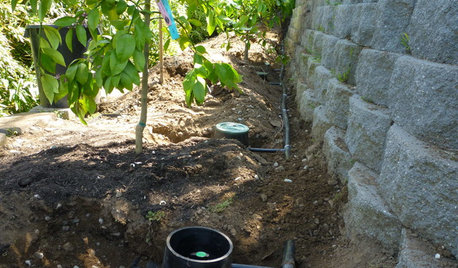
EARTH DAYGrow a Beautiful Garden With Ecofriendly Greywater
Reducing home water waste means lower bills and a healthier planet. Here's how to set up a greywater home irrigation system that can help
Full Story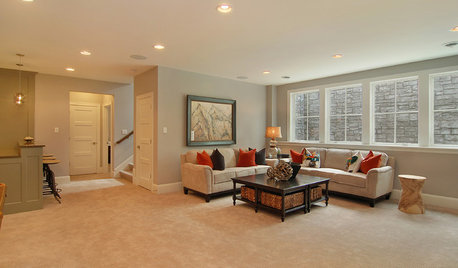
REMODELING GUIDES10 Tips for Renovating Your Basement
A professional contractor shares her tips on what to consider before you commit to a basement remodel
Full Story
DISASTER PREP & RECOVERYRemodeling After Water Damage: Tips From a Homeowner Who Did It
Learn the crucial steps and coping mechanisms that can help when flooding strikes your home
Full Story
LAUNDRY ROOMSKey Measurements for a Dream Laundry Room
Get the layout dimensions that will help you wash and fold — and maybe do much more — comfortably and efficiently
Full Story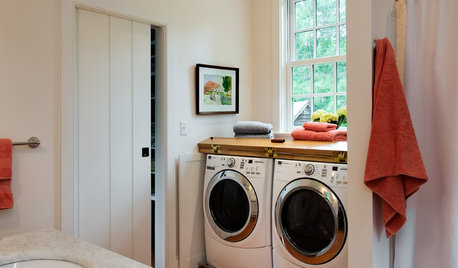
GREEN BUILDINGWater Sense for Big Savings
Keep dollars in your pocket and preserve a precious resource with these easy DIY strategies
Full Story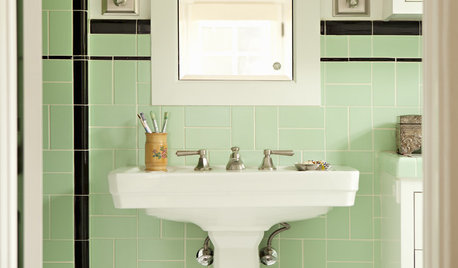
BATHROOM DESIGN9 Surprising Considerations for a Bathroom Remodel
Don't even pick up a paint chip before you take these bathroom remodel aspects into account
Full Story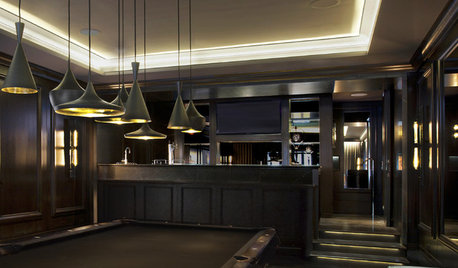
REMODELING GUIDESContractor Tips: Finish Your Basement the Right Way
Go underground for the great room your home has been missing. Just make sure you consider these elements of finished basement design
Full Story
BATHROOM DESIGNHouzz Call: Have a Beautiful Small Bathroom? We Want to See It!
Corner sinks, floating vanities and tiny shelves — show us how you’ve made the most of a compact bathroom
Full Story
BATHROOM DESIGN14 Design Tips to Know Before Remodeling Your Bathroom
Learn a few tried and true design tricks to prevent headaches during your next bathroom project
Full Story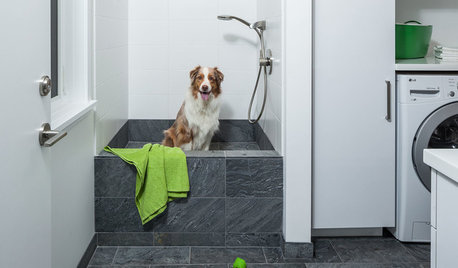
LAUNDRY ROOMSYour Guide to a Beautiful, Efficient Laundry Room
Whether you’re renovating or you just need a fresh approach to the wash-dry-fold cycle, here’s how to make laundry day easier — and even fun
Full StoryMore Discussions






lazypup
PatricioJ1Original Author
Related Professionals
Chantilly Handyman · Adelphi Kitchen & Bathroom Remodelers · Hopewell Kitchen & Bathroom Remodelers · Auburn Kitchen & Bathroom Remodelers · Buffalo Grove Kitchen & Bathroom Remodelers · Crestline Kitchen & Bathroom Remodelers · Durham Kitchen & Bathroom Remodelers · Eagle Kitchen & Bathroom Remodelers · Lyons Kitchen & Bathroom Remodelers · Martha Lake Kitchen & Bathroom Remodelers · Oceanside Kitchen & Bathroom Remodelers · Richland Kitchen & Bathroom Remodelers · Turlock Kitchen & Bathroom Remodelers · Middlesex Kitchen & Bathroom Remodelers · Hawthorne Kitchen & Bathroom Remodelerslazypup
PatricioJ1Original Author
PatricioJ1Original Author
lazypup
PatricioJ1Original Author