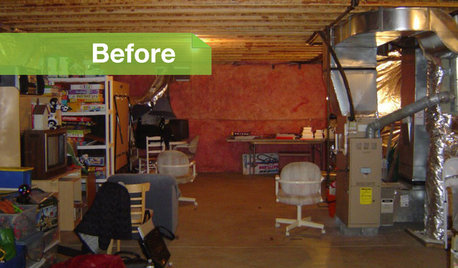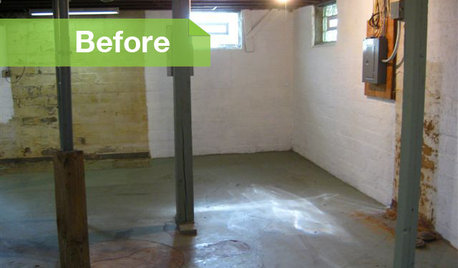Basement ejector and Venting
lookin4help
14 years ago
Related Stories

BASEMENTSTricky Basement Bathroom? Cool Design Opportunity!
Have some fun with your bathroom design while getting all the venting, privacy and storage you need
Full Story
REMODELING GUIDES10 Tips for Renovating Your Basement
A professional contractor shares her tips on what to consider before you commit to a basement remodel
Full Story
DESIGN DICTIONARYWeep Hole
Shedding water and venting air, weep holes are healthy escapes for homes
Full Story
REMODELING GUIDESContractor Tips: Finish Your Basement the Right Way
Go underground for the great room your home has been missing. Just make sure you consider these elements of finished basement design
Full Story
BASEMENTSBasement of the Week: Movies, Workouts and Billiards
Family togetherness moves to a whole other level with a remodeled basement designed to appeal to all
Full Story
BASEMENTSThe Hot List: Beautified Basements
Nab function and styling ideas from the most popular basement photos on Houzz so far this year
Full Story
BASEMENTSDesign Workshop: Is It Time to Let Basements Become Extinct?
Costly and often unnecessary, basements may become obsolete — if they aren’t already. Here are responses to every reason to keep them around
Full Story
BASEMENTSBasement of the Week: Modern Style Converts an Empty Concrete Box
From raw wasteland to fab living, sleeping and storage space, this snazzy basement now covers all the angles
Full Story
BASEMENTSBasement of the Week: A Creative Space for Kids and Storage for All
With mudroom organizers, laundry and a well-organized space for crafts, this basement puts a Massachusetts home in balance
Full Story
BASEMENTSIndustrial-Style Basement for Family Games, Movies and Exercise
This historic home's basement gets a full makeover to become a family hangout space with a vintage vibe
Full StoryMore Discussions






manhattan42
lookin4helpOriginal Author
Related Professionals
Franklin Plumbers · Vienna Handyman · Hillcrest Heights Handyman · North Druid Hills Kitchen & Bathroom Remodelers · Plainview Kitchen & Bathroom Remodelers · Deerfield Beach Kitchen & Bathroom Remodelers · Eureka Kitchen & Bathroom Remodelers · Newberg Kitchen & Bathroom Remodelers · Portage Kitchen & Bathroom Remodelers · Pueblo Kitchen & Bathroom Remodelers · Spanish Springs Kitchen & Bathroom Remodelers · Weymouth Kitchen & Bathroom Remodelers · Wilmington Kitchen & Bathroom Remodelers · York Kitchen & Bathroom Remodelers · Ojus Kitchen & Bath Fixtures