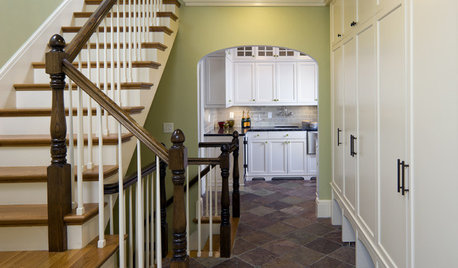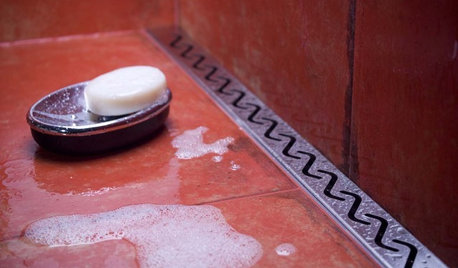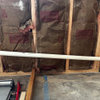vent and drain questions
richardsam
17 years ago
Related Stories

REMODELING GUIDESConsidering a Fixer-Upper? 15 Questions to Ask First
Learn about the hidden costs and treasures of older homes to avoid budget surprises and accidentally tossing valuable features
Full Story
MOVINGHiring a Home Inspector? Ask These 10 Questions
How to make sure the pro who performs your home inspection is properly qualified and insured, so you can protect your big investment
Full Story
DOORS5 Questions to Ask Before Installing a Barn Door
Find out whether that barn door you love is the right solution for your space
Full Story
GREEN DECORATING8 Questions to Help You See Through Green Hype
With the ecofriendly bandwagon picking up some dubious passengers, here's how to tell truly green products and services from the imposters
Full Story
ORGANIZINGPre-Storage Checklist: 10 Questions to Ask Yourself Before You Store
Wait, stop. Do you really need to keep that item you’re about to put into storage?
Full Story
TILE6 Questions to Answer Before You Install Tile Flooring
Considering these things before tackling your floors can get you a better result
Full Story
EXTERIORSCurb Appeal Feeling a Little Off? Some Questions to Consider
Color, scale, proportion, trim ... 14 things to think about if your exterior is bugging you
Full Story
REMODELING GUIDESPlanning a Kitchen Remodel? Start With These 5 Questions
Before you consider aesthetics, make sure your new kitchen will work for your cooking and entertaining style
Full Story
BATHROOM DESIGNHow to Choose the Best Drain for Your Shower
Don't settle for a cheap fix when you can pick a shower drain that suits your style preferences and renovation codes alike
Full Story
KITCHEN DESIGNA Cook’s 6 Tips for Buying Kitchen Appliances
An avid home chef answers tricky questions about choosing the right oven, stovetop, vent hood and more
Full Story






shacko
lazypup
Related Professionals
Bremerton Kitchen & Bathroom Remodelers · Camarillo Kitchen & Bathroom Remodelers · Cocoa Beach Kitchen & Bathroom Remodelers · Fair Oaks Kitchen & Bathroom Remodelers · Lincoln Kitchen & Bathroom Remodelers · Niles Kitchen & Bathroom Remodelers · Pico Rivera Kitchen & Bathroom Remodelers · Red Bank Kitchen & Bathroom Remodelers · Skokie Kitchen & Bathroom Remodelers · Terrell Kitchen & Bathroom Remodelers · Toledo Kitchen & Bathroom Remodelers · Weymouth Kitchen & Bathroom Remodelers · Lawndale Kitchen & Bathroom Remodelers · Westminster Kitchen & Bathroom Remodelers · Tanque Verde Kitchen & Bath Fixturesjaneym
jason1083
bobert_1
remodeler_matt
clemmy420
miketread_yahoo_com
longleg
lazypup