Plumbing vent option on remodel
stephenson
10 years ago
Related Stories
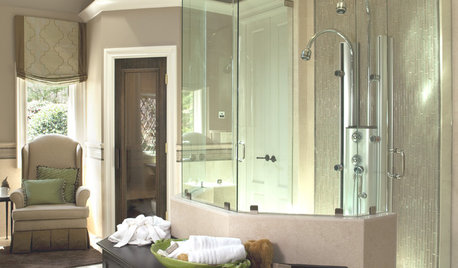
SHOWERS10 Stylish Options for Shower Enclosures
One look at these showers with glass block, frameless glass, tile and more, and you may never settle for a basic brass frame again
Full Story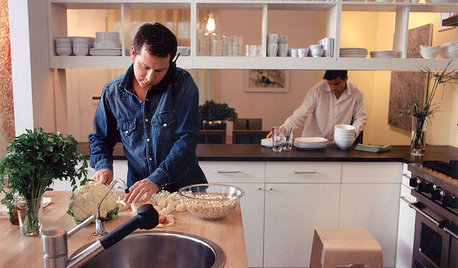
REMODELING GUIDES10 Terrific Pass-Throughs Widen Your Kitchen Options
Can't get behind a fully closed or open-concept kitchen? Pass-throughs offer a bit of both
Full Story
REMODELING GUIDESHow to Remodel Your Relationship While Remodeling Your Home
A new Houzz survey shows how couples cope with stress and make tough choices during building and decorating projects
Full Story
BATHROOM DESIGN14 Design Tips to Know Before Remodeling Your Bathroom
Learn a few tried and true design tricks to prevent headaches during your next bathroom project
Full Story
INSIDE HOUZZHouzz Survey: See the Latest Benchmarks on Remodeling Costs and More
The annual Houzz & Home survey reveals what you can expect to pay for a renovation project and how long it may take
Full Story
MOST POPULAR8 Little Remodeling Touches That Make a Big Difference
Make your life easier while making your home nicer, with these design details you'll really appreciate
Full Story
BATHROOM DESIGN10 Things to Consider Before Remodeling Your Bathroom
A designer shares her tips for your bathroom renovation
Full Story
MOST POPULAR15 Remodeling ‘Uh-Oh’ Moments to Learn From
The road to successful design is paved with disaster stories. What’s yours?
Full Story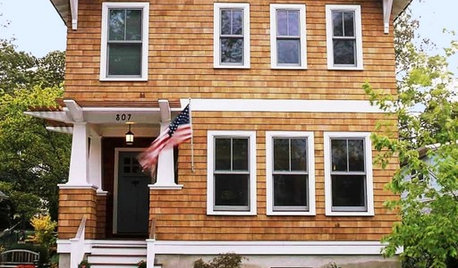
MOST POPULARDecorate With Intention: 12 Remodeling Sanity Savers
When the idealistic visions subside and reality sets in, these tips can help keep your spirits up and your work on track
Full Story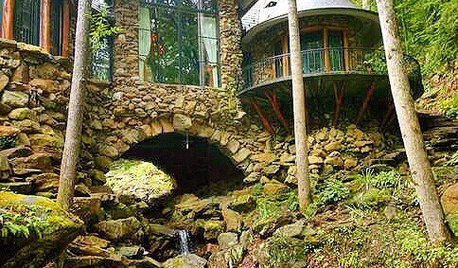
FUN HOUZZ31 True Tales of Remodeling Gone Wild
Drugs, sex, excess — the home design industry is rife with stories that will blow your mind, or at least leave you scratching your head
Full Story





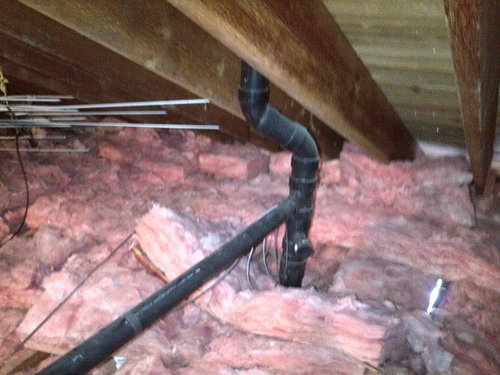

jackfre
Related Professionals
Franklin Plumbers · Eagle Mountain Kitchen & Bathroom Remodelers · Holden Kitchen & Bathroom Remodelers · Auburn Kitchen & Bathroom Remodelers · Clovis Kitchen & Bathroom Remodelers · Emeryville Kitchen & Bathroom Remodelers · Fairland Kitchen & Bathroom Remodelers · Lincoln Kitchen & Bathroom Remodelers · Martha Lake Kitchen & Bathroom Remodelers · Olney Kitchen & Bathroom Remodelers · Paducah Kitchen & Bathroom Remodelers · Pasadena Kitchen & Bathroom Remodelers · Turlock Kitchen & Bathroom Remodelers · Westminster Kitchen & Bathroom Remodelers · Sharonville Kitchen & Bathroom Remodelers