Sewer Smell from Bathtub drain
gadgetx23
13 years ago
Related Stories
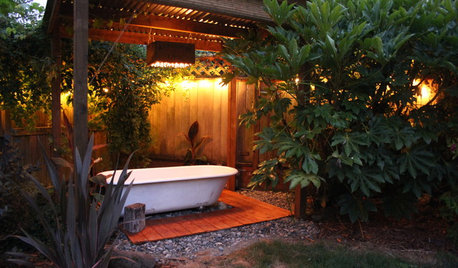
GARDENING AND LANDSCAPINGSee a Soothing Backyard Bathhouse Born From a Salvaged Tub
Creative thinking and DIY skills give a Portland couple a pergola-covered 'hot tub' under the stars
Full Story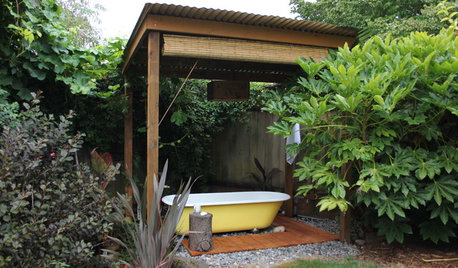
GARDENING AND LANDSCAPINGWhy Is There a Bathtub in the Backyard?
Nope, it's not waiting for bulk trash pickup. These days outdoor tubs are serving soakers, beer drinkers and even the fishes
Full Story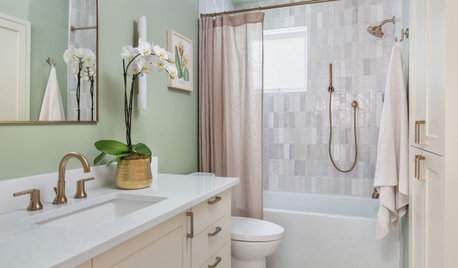
HOUSEKEEPING4 Secrets to a Shiny-Clean Bathtub
Learn how to get your bathtub sparkling clean and keep it that way
Full Story
DISASTER PREP & RECOVERYRemodeling After Water Damage: Tips From a Homeowner Who Did It
Learn the crucial steps and coping mechanisms that can help when flooding strikes your home
Full Story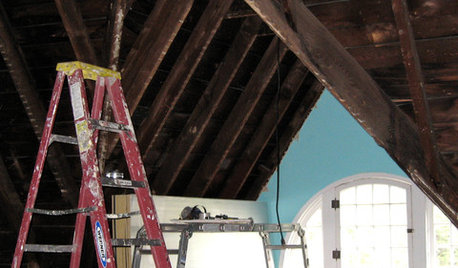
REMODELING GUIDES8 Lessons on Renovating a House from Someone Who's Living It
So you think DIY remodeling is going to be fun? Here is one homeowner's list of what you may be getting yourself into
Full Story
FEEL-GOOD HOME12 Very Useful Things I've Learned From Designers
These simple ideas can make life at home more efficient and enjoyable
Full Story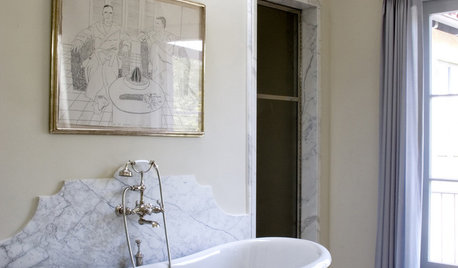
MATERIALS10 Modern Marble Looks
Marble has broken free of the standard kitchen countertop slab and is showing up on bathtub backsplashes, modern dining tables and more
Full Story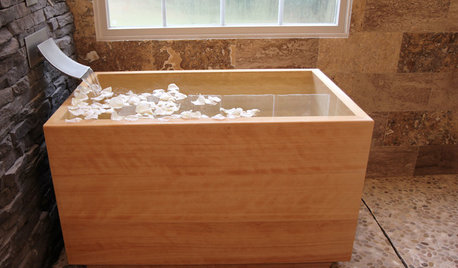
BATHTUBSRoom of the Day: Restorative Power of a Japanese Soaking Tub
A traditional tub made of hinoki wood sets a calming tone in this master bath renovation
Full Story
BATHROOM DESIGNShower Curtain or Shower Door?
Find out which option is the ideal partner for your shower-bath combo
Full Story
MOST POPULARSo You Say: 30 Design Mistakes You Should Never Make
Drop the paint can, step away from the brick and read this remodeling advice from people who’ve been there
Full Story





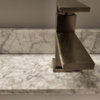
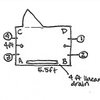
davidro1
brickeyee
Related Professionals
Harmony Plumbers · Millbury Handyman · Shamong Kitchen & Bathroom Remodelers · Artondale Kitchen & Bathroom Remodelers · Boca Raton Kitchen & Bathroom Remodelers · Hanover Township Kitchen & Bathroom Remodelers · League City Kitchen & Bathroom Remodelers · New Port Richey East Kitchen & Bathroom Remodelers · Oklahoma City Kitchen & Bathroom Remodelers · Panama City Kitchen & Bathroom Remodelers · Placerville Kitchen & Bathroom Remodelers · South Barrington Kitchen & Bathroom Remodelers · Waukegan Kitchen & Bathroom Remodelers · Middlesex Kitchen & Bathroom Remodelers · South Jordan Kitchen & Bathroom Remodelerslazypup
gadgetx23Original Author
captainbob
lazypup
gadgetx23Original Author
gadgetx23Original Author
davidro1
captainbob