adding washer and dryer to existing bathroom
Olychick
11 years ago
Related Stories
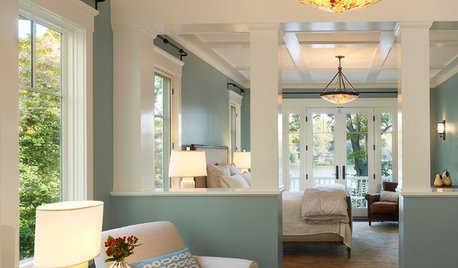
MOST POPULARThe 25 Most Popular Photos Added to Houzz in 2013
See the newly uploaded images of kitchens, bathrooms, bedrooms and more that Houzz users really fell for this year
Full Story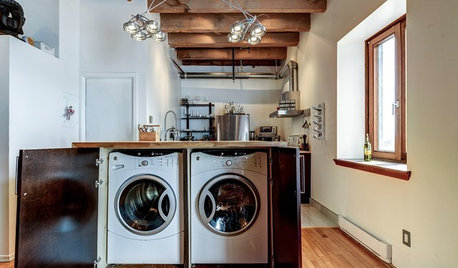
LAUNDRY ROOMSA Kitchen Laundry Cabinet Full of Surprises
A little DIY spirit allowed this homeowner to add a washer, dryer, kitchen countertop and dining table all in one
Full Story
REMODELING GUIDESContractor Tips: Advice for Laundry Room Design
Thinking ahead when installing or moving a washer and dryer can prevent frustration and damage down the road
Full Story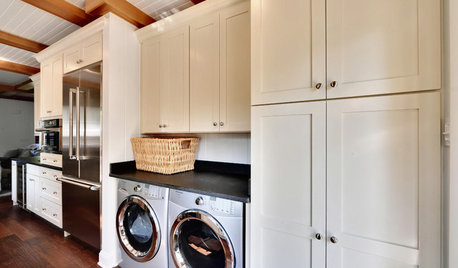
KITCHEN DESIGNRenovation Detail: The Kitchen Laundry Room
Do your whites while dishing up dinner — a washer and dryer in the kitchen or pantry make quick work of laundry
Full Story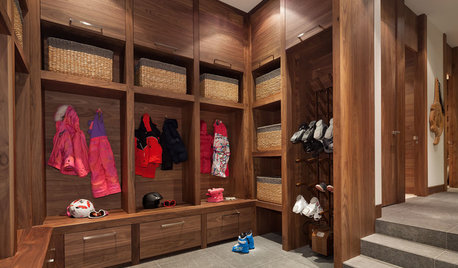
MUDROOMS4 High-Performing Mudroom Ideas
Looking for entryway ideas with plenty of storage? Here’s how to make hooks, cubbies and drawers look great
Full Story
ROOM OF THE DAYRoom of the Day: An 8-by-5-Foot Bathroom Gains Beauty and Space
Smart design details like niches and frameless glass help visually expand this average-size bathroom while adding character
Full Story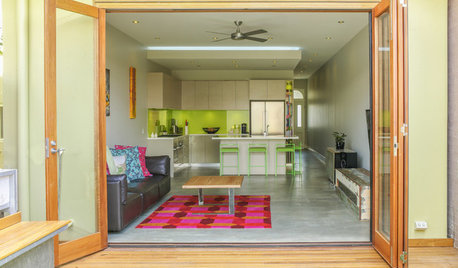
HOUZZ TOURSHouzz Tour: Pushing Boundaries in a Sydney Cottage
Expanding and adding on give an Australian family an extra bedroom, an office and — at long last — an indoor bathroom
Full Story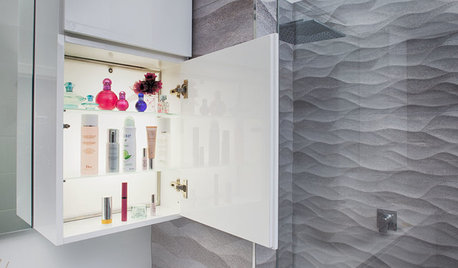
BATHROOM STORAGE10 Design Moves From Tricked-Out Bathrooms
Cool splurges: Get ideas for a bathroom upgrade from these clever bathroom cabinet additions
Full Story
HOUZZ TOURSHouzz Tour: 2 Prewar Condo Units Merge in Manhattan
Add a studio to an existing condo and what do you get? A modern loft-like home with an open feeling and an abundance of light
Full Story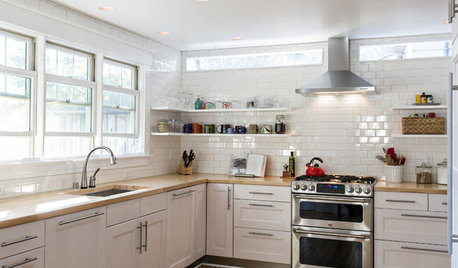
KITCHEN DESIGNBetter Circulation for a Family Kitchen and Bathroom
An architect’s smart design moves helped rearrange this Louisville kitchen to create a more sensible workflow
Full Story





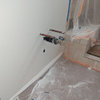
lazypup
weedmeister
Related Professionals
Hopewell Kitchen & Bathroom Remodelers · Alpine Kitchen & Bathroom Remodelers · Bethel Park Kitchen & Bathroom Remodelers · Chicago Ridge Kitchen & Bathroom Remodelers · Elk Grove Kitchen & Bathroom Remodelers · Fair Oaks Kitchen & Bathroom Remodelers · Fort Pierce Kitchen & Bathroom Remodelers · Honolulu Kitchen & Bathroom Remodelers · Kettering Kitchen & Bathroom Remodelers · Martha Lake Kitchen & Bathroom Remodelers · Park Ridge Kitchen & Bathroom Remodelers · Spokane Kitchen & Bathroom Remodelers · Tulsa Kitchen & Bathroom Remodelers · Middlesex Kitchen & Bathroom Remodelers · Phillipsburg Kitchen & Bathroom RemodelersOlychickOriginal Author
GreenDesigns
OlychickOriginal Author