venting wall mount toilet
kaffine
13 years ago
Featured Answer
Comments (8)
davidro1
13 years agobrickeyee
13 years agoRelated Professionals
Franklin Plumbers · Holden Kitchen & Bathroom Remodelers · Broadlands Kitchen & Bathroom Remodelers · Eureka Kitchen & Bathroom Remodelers · Islip Kitchen & Bathroom Remodelers · Key Biscayne Kitchen & Bathroom Remodelers · Pico Rivera Kitchen & Bathroom Remodelers · Republic Kitchen & Bathroom Remodelers · South Barrington Kitchen & Bathroom Remodelers · Spanish Springs Kitchen & Bathroom Remodelers · Sun Valley Kitchen & Bathroom Remodelers · Eufaula Kitchen & Bathroom Remodelers · Wilmington Island Kitchen & Bathroom Remodelers · Paradise Kitchen & Bath Fixtures · Kiryas Joel Applianceskaffine
13 years agodavidro1
13 years agomanhattan42
13 years agokaffine
13 years agolazypup
13 years ago
Related Stories

BATHROOM DESIGNSmall-Bathroom Secret: Free Up Space With a Wall-Mounted Sink
Make a tiny bath or powder room feel more spacious by swapping a clunky vanity for a pared-down basin off the floor
Full Story
BATHROOM DESIGNShould You Get a Recessed or Wall-Mounted Medicine Cabinet?
Here’s what you need to know to pick the right bathroom medicine cabinet and get it installed
Full Story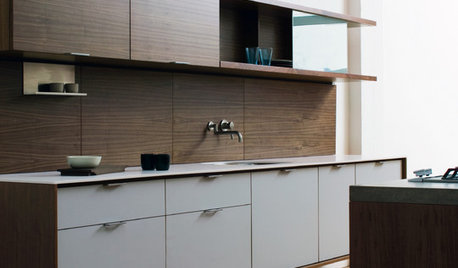
Fab Fixtures: The Wall-Mounted Faucet
Give Your Kitchen or Bath a Stunning Look With One of These Space-Saving Beauties
Full Story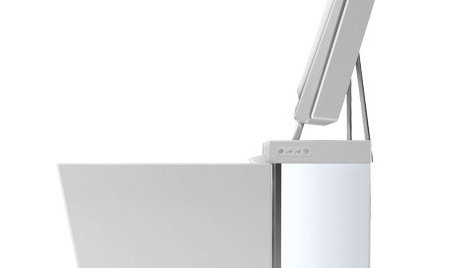
HOME TECHMeet the New Super Toilets
With features you never knew you needed, these toilets may make it hard to go back to standard commodes
Full Story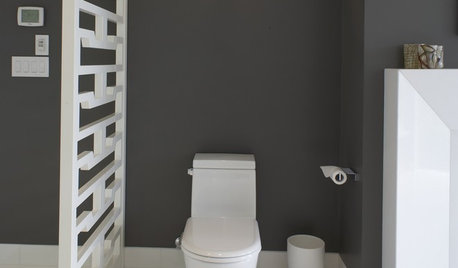
BATHROOM DESIGNHere's (Not) Looking at Loo, Kid: 12 Toilet Privacy Options
Make sharing a bathroom easier with screens, walls and double-duty barriers that offer a little more privacy for you
Full Story
BATHROOM DESIGNShould You Install a Urinal at Home?
Wall-mounted pit stops are handy in more than just man caves — and they can look better than you might think
Full Story
BATHROOM DESIGNBath Remodeling: So, Where to Put the Toilet?
There's a lot to consider: paneling, baseboards, shower door. Before you install the toilet, get situated with these tips
Full Story
REMODELING GUIDESBanish Gizmo Blemishes on Your Walls
Unsightly switches, vents and outlets can ruin your interior design's clear complexion. Keep the look pure with an architect's tips
Full Story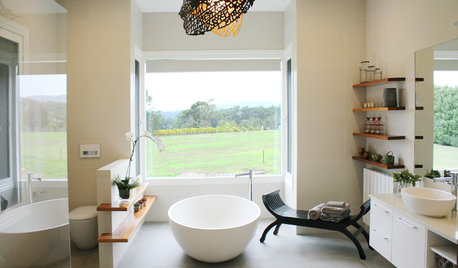
BATHROOM DESIGNHow to Hide the Toilet
If you don’t want your toilet to be the main feature of your bathroom, here’s how to let it take a backseat in your bath’s decor
Full Story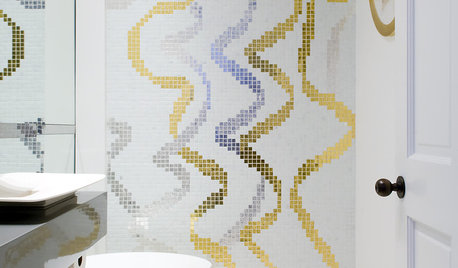
BATHROOM DESIGNNow Featuring ... the Toilet!
No sense trying to hide it. Instead, show off your toilet with styles and shapes that carry through your décor
Full StoryMore Discussions






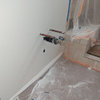
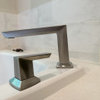
lazypup