Is this proposed re-plumb legal?
kirsch92
13 years ago
Related Stories

REMODELING GUIDES10 Signs You’re in the Middle of a Renovation
A renovation project allows you to choose every last detail for your home, but decision making can quickly go from ‘Ooooh’ to ‘Argh!’
Full Story
DECORATING GUIDESCalifornia Law: License to Practice Interior Design?
A proposed bill that would require a license to practice interior design in California has Houzzers talking. Where do you stand?
Full Story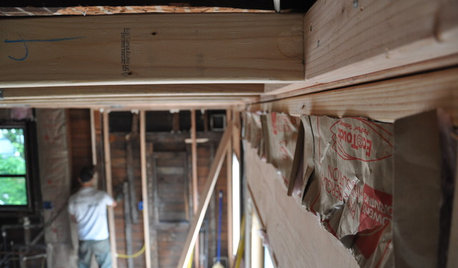
REMODELING GUIDESContractor Fees, Demystified
Learn what a contractor’s markups cover — and why they’re worth it
Full Story
CONTRACTOR TIPSLearn the Lingo of Construction Project Costs
Estimates, bids, ballparks. Know the options and how they’re calculated to get the most accurate project price possible
Full Story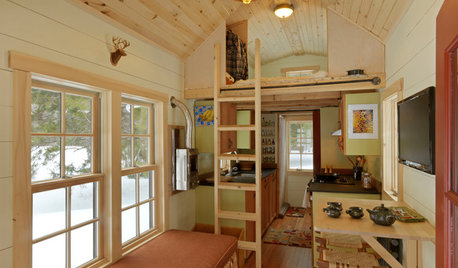
SMALL SPACESCould You Live in a Tiny House?
Here are 10 things to consider if you’re thinking of downsizing — way down
Full Story
REMODELING GUIDESFinish Your Remodel Right: 10 Tasks to Check Off
Nail down these key details to ensure that everything works properly and you’re all set for the future
Full Story
REMODELING GUIDESContractor's Tips: 10 Things Your Contractor Might Not Tell You
Climbing through your closets and fielding design issues galore, your contractor might stay mum. Here's what you're missing
Full Story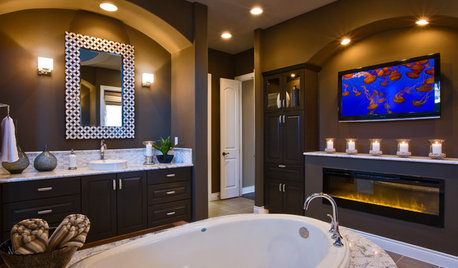
CONTRACTOR TIPSThe 4 Potentially Most Expensive Words in Remodeling
‘While you’re at it’ often results in change orders that quickly add up
Full Story
WORKING WITH AN ARCHITECTWho Needs 3D Design? 5 Reasons You Do
Whether you're remodeling or building new, 3D renderings can help you save money and get exactly what you want on your home project
Full Story
REMODELING GUIDESShould You Remodel or Just Move?
If you're waffling whether 'tis better to work with what you've got or start fresh somewhere else, this architect's insight can help
Full StoryMore Discussions






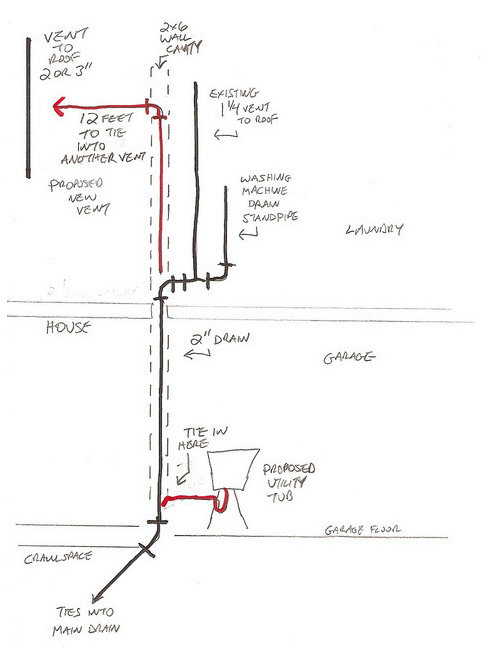
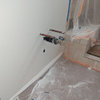
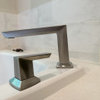
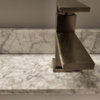
davidro1
captainbob
Related Professionals
Franklin Plumbers · Citrus Park Kitchen & Bathroom Remodelers · 93927 Kitchen & Bathroom Remodelers · Andover Kitchen & Bathroom Remodelers · Eagle Kitchen & Bathroom Remodelers · Fair Oaks Kitchen & Bathroom Remodelers · Jacksonville Kitchen & Bathroom Remodelers · Overland Park Kitchen & Bathroom Remodelers · Park Ridge Kitchen & Bathroom Remodelers · Sioux Falls Kitchen & Bathroom Remodelers · Spokane Kitchen & Bathroom Remodelers · Tulsa Kitchen & Bathroom Remodelers · Weston Kitchen & Bathroom Remodelers · North Chicago Kitchen & Bathroom Remodelers · Tanque Verde Kitchen & Bath Fixtureskirsch92Original Author
captainbob
kirsch92Original Author
captainbob