We Don't Need No Floor Joists
ohmmm_gw
9 years ago
Related Stories
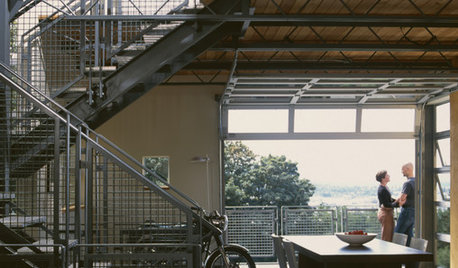
DESIGN DICTIONARYOpen Web Steel Joist
Give your roof or floor a support network, woven between the beams
Full Story0

MOST POPULAR5 Remodels That Make Good Resale Value Sense — and 5 That Don’t
Find out which projects offer the best return on your investment dollars
Full Story
REMODELING GUIDESYou Won't Believe What These Homeowners Found in Their Walls
From the banal to the downright bizarre, these uncovered artifacts may get you wondering what may be hidden in your own home
Full Story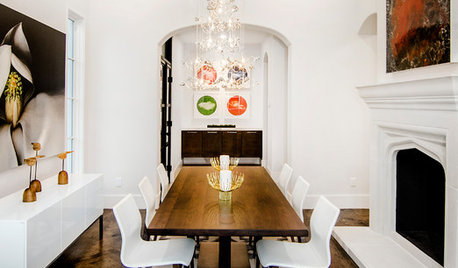
DINING ROOMSNew This Week: Proof the Formal Dining Room Isn’t Dead
Could graphic wallpaper, herringbone-patterned floors, wine cellars and fire features save formal dining rooms from extinction?
Full Story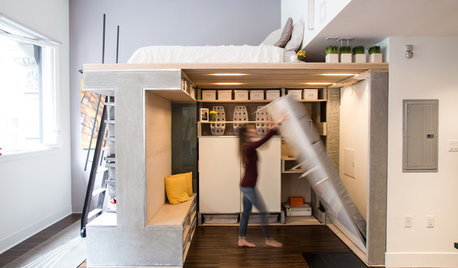
SMALL SPACESHouzz TV: You Won’t Believe Everything This Tiny Loft Can Do
Looking for more floor space, a San Francisco couple hires architects to design a unit that includes beds, storage and workspace
Full Story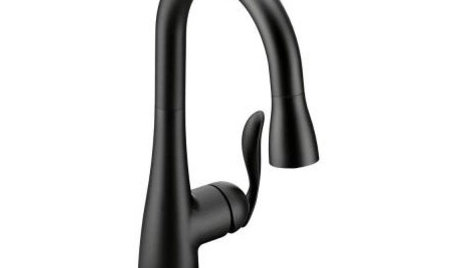
PRODUCT PICKSGuest Picks: 19 Kitchen Upgrades for When You Can't Afford an Overhaul
Modernize an outdated kitchen with these accents and accessories until you get the renovation of your dreams
Full Story
MORE ROOMSWhere to Put the TV When the Wall Won't Work
See the 3 Things You'll Need to Float Your TV Away From the Wall
Full Story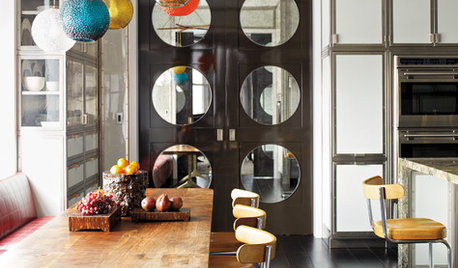
KITCHEN DESIGNTrend Alert: Swinging Doors Can't Miss for Convenience
Create accessibility and elegance in one fell swoop with a swinging door modernized for today's homes
Full StoryMore Discussions






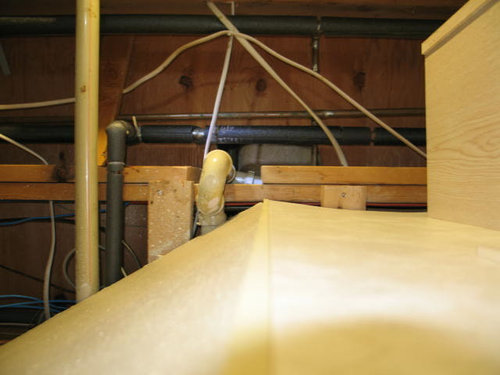
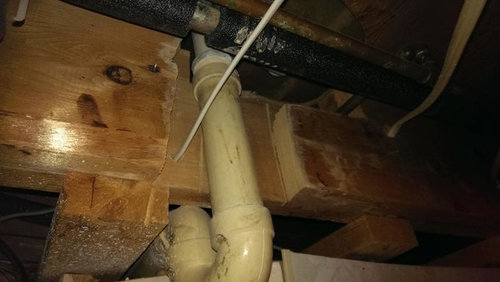
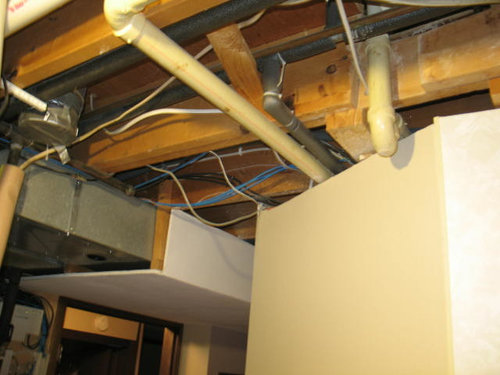
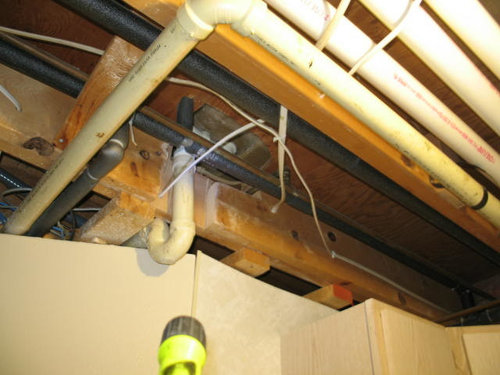
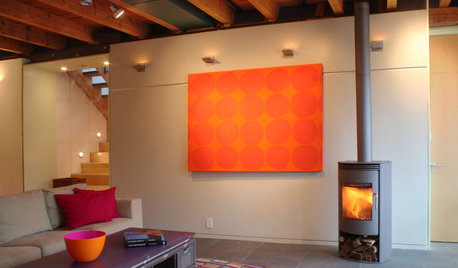
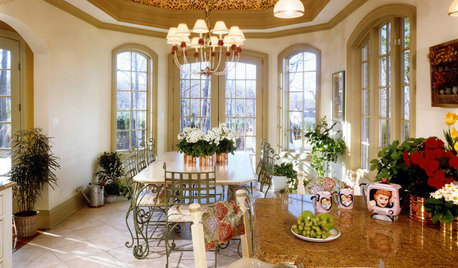
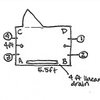

bus_driver
jakethewonderdog
Related Professionals
Millbury Handyman · Chantilly Handyman · Andover Kitchen & Bathroom Remodelers · Chandler Kitchen & Bathroom Remodelers · Clovis Kitchen & Bathroom Remodelers · Garden Grove Kitchen & Bathroom Remodelers · Lynn Haven Kitchen & Bathroom Remodelers · Ogden Kitchen & Bathroom Remodelers · Olney Kitchen & Bathroom Remodelers · Schiller Park Kitchen & Bathroom Remodelers · Sweetwater Kitchen & Bathroom Remodelers · Thonotosassa Kitchen & Bathroom Remodelers · York Kitchen & Bathroom Remodelers · Westminster Kitchen & Bathroom Remodelers · Palestine Kitchen & Bathroom Remodelersbus_driver