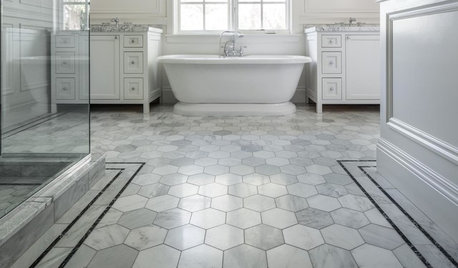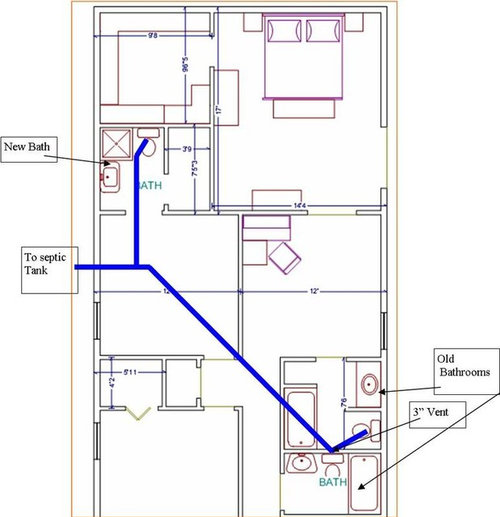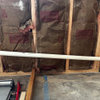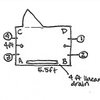Adding bathroom - advice on vent + placement needed
boogerhead
15 years ago
Related Stories

REMODELING GUIDESContractor Tips: Advice for Laundry Room Design
Thinking ahead when installing or moving a washer and dryer can prevent frustration and damage down the road
Full Story
HEALTHY HOMEHow to Childproof Your Home: Expert Advice
Safety strategies, Part 1: Get the lowdown from the pros on which areas of the home need locks, lids, gates and more
Full Story
BATHROOM DESIGNDreaming of a Spa Tub at Home? Read This Pro Advice First
Before you float away on visions of jets and bubbles and the steamiest water around, consider these very real spa tub issues
Full Story
TILEWhy Bathroom Floors Need to Move
Want to prevent popped-up tiles and unsightly cracks? Get a grip on the principles of expansion and contraction
Full Story
LIFEEdit Your Photo Collection and Display It Best — a Designer's Advice
Learn why formal shots may make better album fodder, unexpected display spaces are sometimes spot-on and much more
Full Story
Straight-Up Advice for Corner Spaces
Neglected corners in the home waste valuable space. Here's how to put those overlooked spots to good use
Full Story
DECORATING GUIDES10 Design Tips Learned From the Worst Advice Ever
If these Houzzers’ tales don’t bolster the courage of your design convictions, nothing will
Full Story
MOST POPULARHow Much Room Do You Need for a Kitchen Island?
Installing an island can enhance your kitchen in many ways, and with good planning, even smaller kitchens can benefit
Full Story
LIFEGet the Family to Pitch In: A Mom’s Advice on Chores
Foster teamwork and a sense of ownership about housekeeping to lighten your load and even boost togetherness
Full Story
TASTEMAKERSBook to Know: Design Advice in Greg Natale’s ‘The Tailored Interior’
The interior designer shares the 9 steps he uses to create cohesive, pleasing rooms
Full StoryMore Discussions









randy427
lazypup
Related Professionals
Franklin Plumbers · Alpine Kitchen & Bathroom Remodelers · Buffalo Grove Kitchen & Bathroom Remodelers · Dearborn Kitchen & Bathroom Remodelers · Eagle Kitchen & Bathroom Remodelers · Idaho Falls Kitchen & Bathroom Remodelers · Jacksonville Kitchen & Bathroom Remodelers · Niles Kitchen & Bathroom Remodelers · North Arlington Kitchen & Bathroom Remodelers · Shawnee Kitchen & Bathroom Remodelers · West Palm Beach Kitchen & Bathroom Remodelers · Wilmington Kitchen & Bathroom Remodelers · Prairie Village Kitchen & Bathroom Remodelers · Sharonville Kitchen & Bathroom Remodelers · Palestine Kitchen & Bathroom RemodelersboogerheadOriginal Author
lazypup