Please critique this plumbing arrangement
arky217
11 years ago
Related Stories
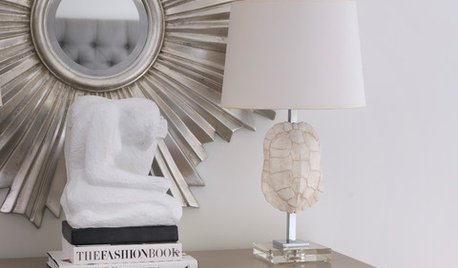
DECORATING GUIDESDecorating 101: The ABCs of Arranging Vignettes
Learn how to make captivating displays with a few of your favorite things
Full Story
MOST POPULARWhen Does a House Become a Home?
Getting settled can take more than arranging all your stuff. Discover how to make a real connection with where you live
Full Story
DECORATING GUIDESAsk an Expert: How to Decorate a Long, Narrow Room
Distract attention away from an awkward room shape and create a pleasing design using these pro tips
Full Story
KITCHEN DESIGN9 Questions to Ask When Planning a Kitchen Pantry
Avoid blunders and get the storage space and layout you need by asking these questions before you begin
Full Story
LAUNDRY ROOMSGet More From a Multipurpose Laundry Room
Laundry plus bill paying? Sign us up. Plus a potting area? We dig it. See how multiuse laundry rooms work harder and smarter for you
Full Story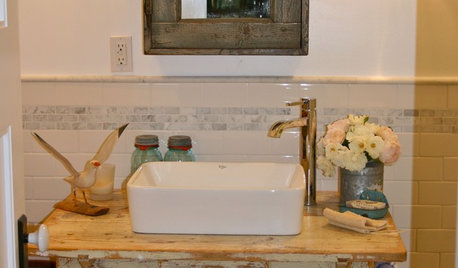
BATHROOM VANITIESVintage Vanities Bring Bygone Style to Baths
Turn an old table, desk or dresser into a bathroom vanity with a character all its own
Full Story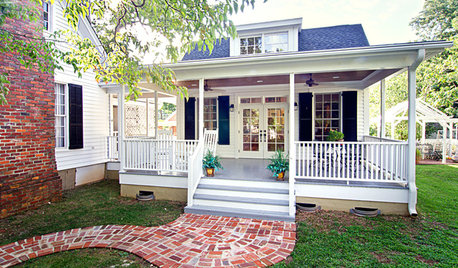
LIFE8 Ways to Make an Extra-Full Nest Work Happily
If multiple generations or extended family shares your home, these strategies can help you keep the peace
Full Story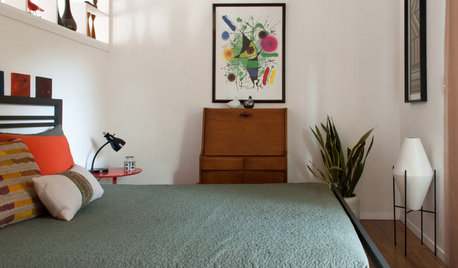
MOST POPULARMy Houzz: Hip Midcentury Style for a Mom's Backyard Cottage
This 1-bedroom suite has everything a Texas mother and grandmother needs — including the best wake-up system money can't buy
Full Story
DECORATING GUIDESDitch the Rules but Keep Some Tools
Be fearless, but follow some basic decorating strategies to achieve the best results
Full Story





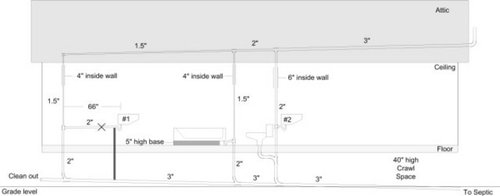
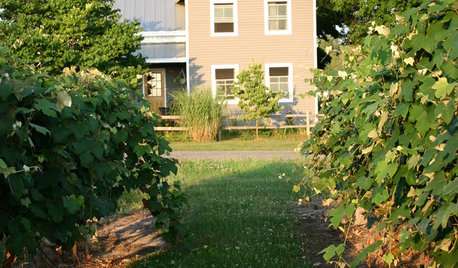
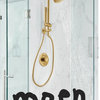
zver11
lazypup
Related Professionals
Alpine Kitchen & Bathroom Remodelers · Camarillo Kitchen & Bathroom Remodelers · Chicago Ridge Kitchen & Bathroom Remodelers · Honolulu Kitchen & Bathroom Remodelers · Martha Lake Kitchen & Bathroom Remodelers · Oceanside Kitchen & Bathroom Remodelers · Payson Kitchen & Bathroom Remodelers · Pueblo Kitchen & Bathroom Remodelers · Red Bank Kitchen & Bathroom Remodelers · Saint Augustine Kitchen & Bathroom Remodelers · Spokane Kitchen & Bathroom Remodelers · Turlock Kitchen & Bathroom Remodelers · Forest Hills Kitchen & Bathroom Remodelers · Hawthorne Kitchen & Bathroom Remodelers · Hewitt Kitchen & Bath Fixtures