Help with wall mounted toilet install question
numbersjunkie
9 years ago
Related Stories

BATHROOM DESIGNShould You Install a Urinal at Home?
Wall-mounted pit stops are handy in more than just man caves — and they can look better than you might think
Full Story
DOORS5 Questions to Ask Before Installing a Barn Door
Find out whether that barn door you love is the right solution for your space
Full Story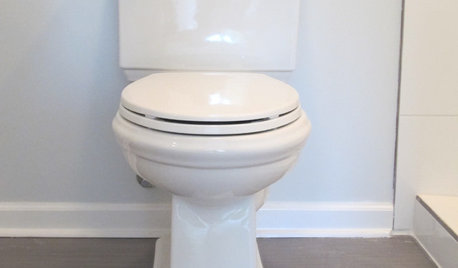
BATHROOM DESIGNHow to Install a Toilet in an Hour
Putting a new commode in a bathroom or powder room yourself saves plumber fees, and it's less scary than you might expect
Full Story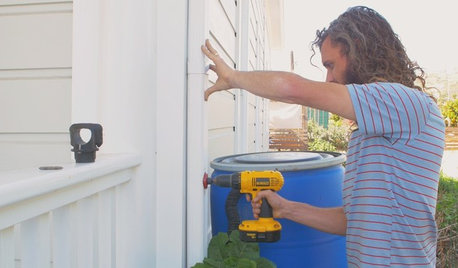
HOUZZ TVHouzz TV: How to Install a Rain Barrel
This DIY tutorial shows how easy it can be to capture rainwater from your roof to use in your garden later
Full Story
KITCHEN DESIGNHow to Choose the Best Sink Type for Your Kitchen
Drop-in, undermount, integral or apron-front — a design pro lays out your sink options
Full Story
KITCHEN BACKSPLASHESHow to Install a Tile Backsplash
If you've got a steady hand, a few easy-to-find supplies and patience, you can install a tile backsplash in a kitchen or bathroom
Full Story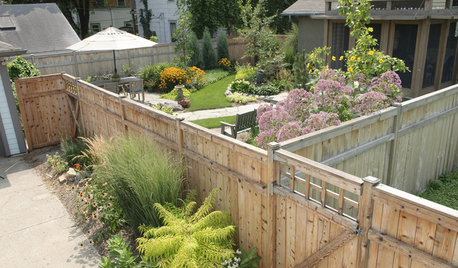
FENCES AND GATESHow to Install a Wood Fence
Gain privacy and separate areas with one of the most economical fencing choices: stained, painted or untreated wood
Full Story
REMODELING GUIDESContractor Tips: How to Install Tile
Before you pick up a single tile, pull from these tips for expert results
Full Story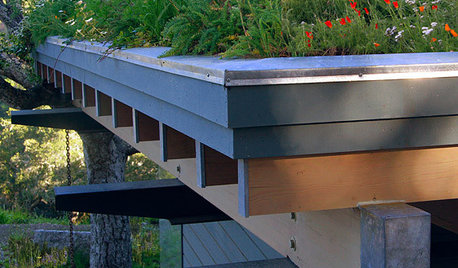
EARTH DAYHow to Install a Green Roof
Covering a roof with low-maintenance plants has benefits beyond just beauty. Get the details here
Full Story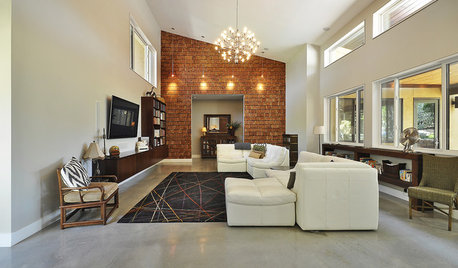
LIGHTINGReady to Install a Chandelier? Here's How to Get It Done
Go for a dramatic look or define a space in an open plan with a light fixture that’s a star
Full StorySponsored
More Discussions






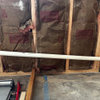

snoonyb
numbersjunkieOriginal Author
Related Professionals
Fairfax Handyman · Beach Park Kitchen & Bathroom Remodelers · East Tulare County Kitchen & Bathroom Remodelers · Cloverly Kitchen & Bathroom Remodelers · Andover Kitchen & Bathroom Remodelers · Durham Kitchen & Bathroom Remodelers · Fair Oaks Kitchen & Bathroom Remodelers · Independence Kitchen & Bathroom Remodelers · Key Biscayne Kitchen & Bathroom Remodelers · Portage Kitchen & Bathroom Remodelers · Saint Augustine Kitchen & Bathroom Remodelers · Shawnee Kitchen & Bathroom Remodelers · Skokie Kitchen & Bathroom Remodelers · Sweetwater Kitchen & Bathroom Remodelers · Vashon Kitchen & Bathroom Remodelerssnoonyb
numbersjunkieOriginal Author