Toilet Drain
arky217
11 years ago
Related Stories

BATHROOM DESIGNBath Remodeling: So, Where to Put the Toilet?
There's a lot to consider: paneling, baseboards, shower door. Before you install the toilet, get situated with these tips
Full Story
HOME TECHMeet the New Super Toilets
With features you never knew you needed, these toilets may make it hard to go back to standard commodes
Full Story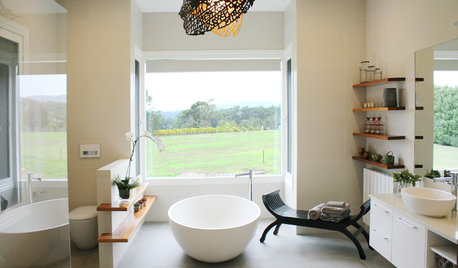
BATHROOM DESIGNHow to Hide the Toilet
If you don’t want your toilet to be the main feature of your bathroom, here’s how to let it take a backseat in your bath’s decor
Full Story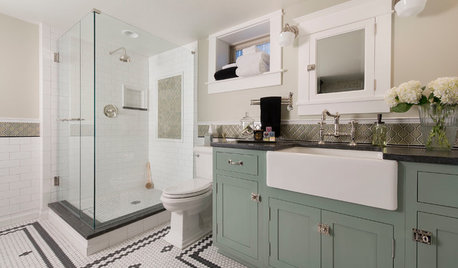
BATHROOM DESIGNHow to Choose the Right Toilet
Style, seat height, flushing options, color choice and more will help you shop for the right toilet for you
Full Story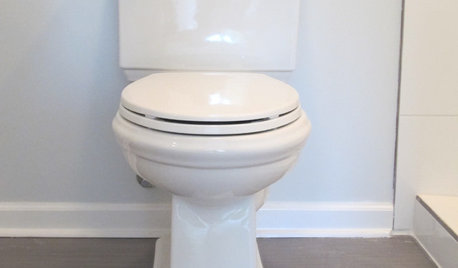
BATHROOM DESIGNHow to Install a Toilet in an Hour
Putting a new commode in a bathroom or powder room yourself saves plumber fees, and it's less scary than you might expect
Full Story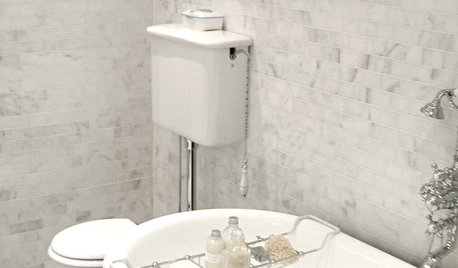
VINTAGE STYLEVintage Style: High-Tank Toilets
Homeowners are adding the feeling of yesteryear in today’s bathrooms
Full Story
BATHROOM DESIGNConvert Your Tub Space Into a Shower — Waterproofing and Drainage
Step 4 in swapping your tub for a sleek new shower: Pick your waterproofing materials and drain, and don't forget to test
Full Story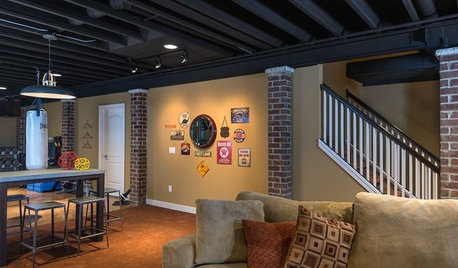
REMODELING GUIDESHow to Hide Your Home's Mechanics
Get ideas for clever ways to disguise your ducts, air returns, drains and more
Full Story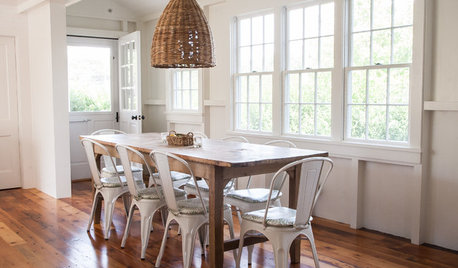
BUDGET DECORATING15 Ways to Ready a Summer Home on the Cheap
Set up a comfy getaway where stress goes down the drain, without sending wads of cash along with it
Full Story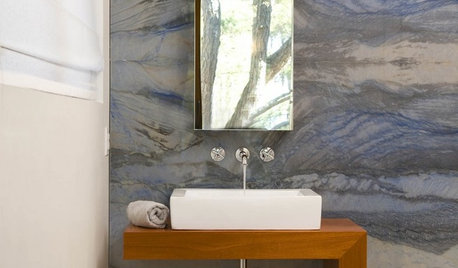
BATHROOM DESIGNDesign an Easy-Clean Bathroom
These ingenious strategies and sleek designs for the sink, tub, shower and toilet help your bathroom practically clean itself
Full StoryMore Discussions







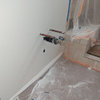
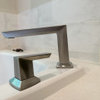
lazypup
arky217Original Author
Related Professionals
Chicago Ridge Kitchen & Bathroom Remodelers · Fort Myers Kitchen & Bathroom Remodelers · Fort Washington Kitchen & Bathroom Remodelers · Fremont Kitchen & Bathroom Remodelers · Gilbert Kitchen & Bathroom Remodelers · Hunters Creek Kitchen & Bathroom Remodelers · Luling Kitchen & Bathroom Remodelers · North Arlington Kitchen & Bathroom Remodelers · Paducah Kitchen & Bathroom Remodelers · Sun Valley Kitchen & Bathroom Remodelers · Sweetwater Kitchen & Bathroom Remodelers · Toms River Kitchen & Bathroom Remodelers · Vashon Kitchen & Bathroom Remodelers · Ridgefield Park Kitchen & Bathroom Remodelers · Wellesley Kitchen & Bath Fixtureslazypup
arky217Original Author
lazypup
arky217Original Author
brickeyee
lazypup
arky217Original Author
brickeyee
lazypup
brickeyee
lazypup