Optimal new kitchen layout = moving main drain line??
blueglassblues
11 years ago
Related Stories

KITCHEN DESIGNOptimal Space Planning for Universal Design in the Kitchen
Let everyone in on the cooking act with an accessible kitchen layout and features that fit all ages and abilities
Full Story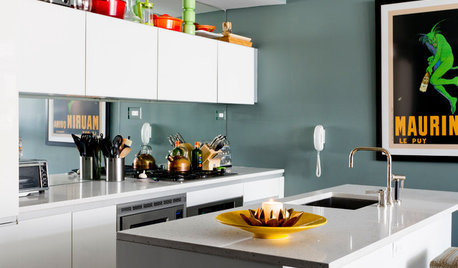
SMALL KITCHENS12 Genius Design Moves for Small Kitchens
These space-enhancing tricks can make compact cooking zones look and feel larger
Full Story
LANDSCAPE DESIGNHow to Move Water Through Your Landscape
Swales, underground pipes or a mix of both: There’s more than one way to distribute water in the garden
Full Story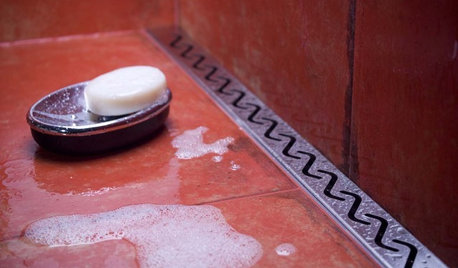
BATHROOM DESIGNHow to Choose the Best Drain for Your Shower
Don't settle for a cheap fix when you can pick a shower drain that suits your style preferences and renovation codes alike
Full Story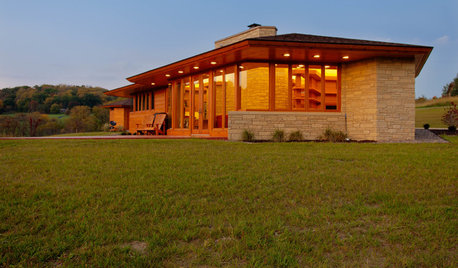
HOUZZ TOURSHouzz Tour: Usonian-Inspired Home With All the Wright Moves
A Chicago couple's weekend retreat fulfills a long-held dream of honoring architect Frank Lloyd Wright
Full Story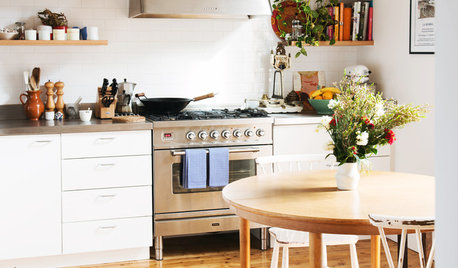
HOUZZ TOURSHouzz Tour: Design Moves Open Up a Melbourne Cottage
A renovation rejiggers rooms and adds space. Suspended shelves and a ceiling trick make the living area feel bigger
Full Story
KITCHEN DESIGNKitchen Layouts: A Vote for the Good Old Galley
Less popular now, the galley kitchen is still a great layout for cooking
Full Story
KITCHEN DESIGNDetermine the Right Appliance Layout for Your Kitchen
Kitchen work triangle got you running around in circles? Boiling over about where to put the range? This guide is for you
Full Story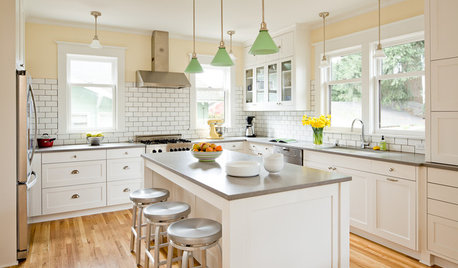
MOVINGThe All-in-One-Place Guide to Selling Your Home and Moving
Stay organized with this advice on what to do when you change homes
Full Story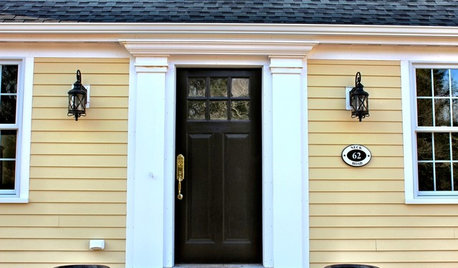
LIFE7 Things to Do Before You Move Into a New House
Get life in a new house off to a great start with fresh paint and switch plates, new locks, a deep cleaning — and something on those windows
Full StorySponsored
Leading Interior Designers in Columbus, Ohio & Ponte Vedra, Florida
More Discussions






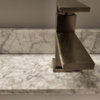
lazypup
tjdabomb
Related Professionals
Fullerton Kitchen & Bathroom Remodelers · Albuquerque Kitchen & Bathroom Remodelers · Fort Washington Kitchen & Bathroom Remodelers · Fremont Kitchen & Bathroom Remodelers · Glen Carbon Kitchen & Bathroom Remodelers · Londonderry Kitchen & Bathroom Remodelers · Martha Lake Kitchen & Bathroom Remodelers · Newberg Kitchen & Bathroom Remodelers · Ogden Kitchen & Bathroom Remodelers · Payson Kitchen & Bathroom Remodelers · Roselle Kitchen & Bathroom Remodelers · Vienna Kitchen & Bathroom Remodelers · Winchester Kitchen & Bathroom Remodelers · Westminster Kitchen & Bathroom Remodelers · Tanque Verde Kitchen & Bath Fixtures