Plumbing for Bathtub Addition
construction_zone
9 years ago
Related Stories
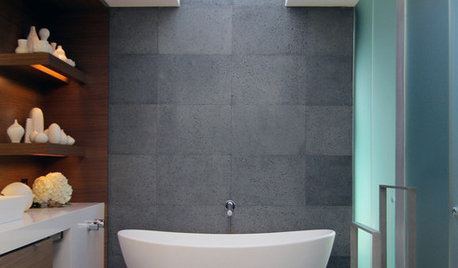
BATHROOM DESIGNLiberate Your Bathroom With a Freestanding Bathtub
Free up the design options for your bathroom with a claw-foot, pedestal or soaking tub that doesn't require a wall
Full Story
PHOTO FLIP71 Dream Bathtub Views
Soak in the sights with this collection of tantalizing tubs and inspiring vistas
Full Story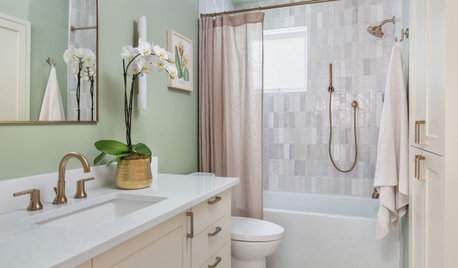
HOUSEKEEPING4 Secrets to a Shiny-Clean Bathtub
Learn how to get your bathtub sparkling clean and keep it that way
Full Story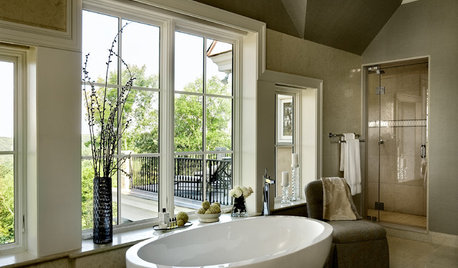
BATHROOM DESIGNExpert Talk: Freestanding Bathtubs Make a Splash
Professional designers explain why they chose freestanding tubs and how the style can enhance the design of any bathroom
Full Story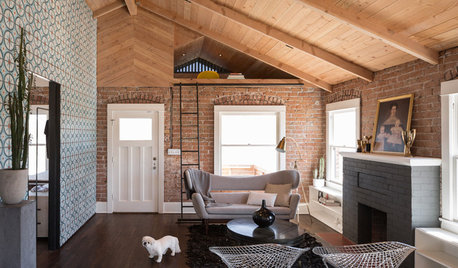
HOUZZ TOURSHouzz Tour: Modern Addition for a Historic Bungalow
A 1927 redbrick home in a downtown historic neighborhood of Phoenix gets a metal-clad modern addition
Full Story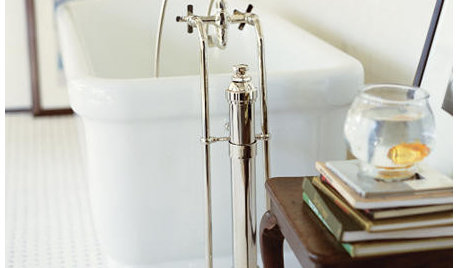
BATHROOM DESIGNWhere to Put Your Freestanding-Bathtub Necessities
Every Freestanding Tub Needs a Spot for Your Novel, Phone or Rubber Ducky
Full Story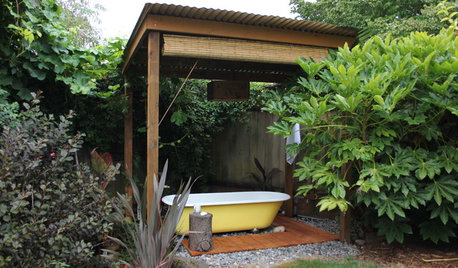
GARDENING AND LANDSCAPINGWhy Is There a Bathtub in the Backyard?
Nope, it's not waiting for bulk trash pickup. These days outdoor tubs are serving soakers, beer drinkers and even the fishes
Full Story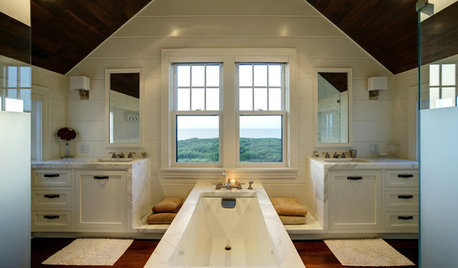
BATHROOM DESIGNCenter Bathtubs Take Top Billing
Whether you're going for drama or just a clear footpath, setting your tub in the middle of your bathroom can be just the ticket
Full Story
BATHROOM DESIGNDreaming of a Spa Tub at Home? Read This Pro Advice First
Before you float away on visions of jets and bubbles and the steamiest water around, consider these very real spa tub issues
Full Story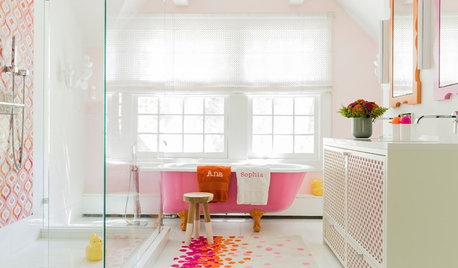
MOST POPULARShould You Keep Your Tub?
There are reasons to have a bathtub, and plenty of reasons not to. Here’s how to decide if you should keep yours or pull the plug
Full Story








construction_zoneOriginal Author
Related Professionals
Franklin Plumbers · Springdale Handyman · Forest Hill Kitchen & Bathroom Remodelers · Avondale Kitchen & Bathroom Remodelers · Broadlands Kitchen & Bathroom Remodelers · Chandler Kitchen & Bathroom Remodelers · Clovis Kitchen & Bathroom Remodelers · Franconia Kitchen & Bathroom Remodelers · Kendale Lakes Kitchen & Bathroom Remodelers · Linton Hall Kitchen & Bathroom Remodelers · North Arlington Kitchen & Bathroom Remodelers · Patterson Kitchen & Bathroom Remodelers · Middlesex Kitchen & Bathroom Remodelers · Joppatowne Kitchen & Bathroom Remodelers · Glenn Heights Kitchen & Bathroom Remodelers