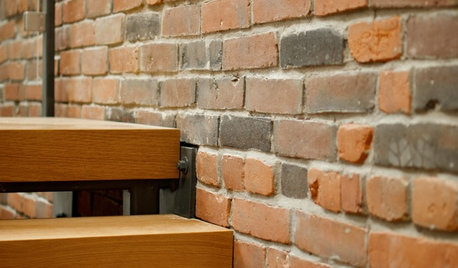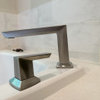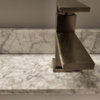Vent stack arrangement
In-sani-tee
11 years ago
Related Stories

FIREPLACESStack in Style With a Creative Woodpile
Firewood storage goes beyond the utilitarian with attractive and artistic log arrangements inside and outside the home
Full Story
KITCHEN APPLIANCESFind the Right Oven Arrangement for Your Kitchen
Have all the options for ovens, with or without cooktops and drawers, left you steamed? This guide will help you simmer down
Full Story
KITCHEN DESIGNHow to Arrange Open Shelves in the Kitchen
Keep items organized, attractive and within easy reach with these tips
Full Story
BRICKGreat Materials: Common Brick Stacks Up Style
So basic and yet so incredibly versatile, bricks can dress home exteriors, walls, roofs and more. Here's how to bring out their best
Full Story
LANDSCAPE DESIGNGarden Walls: Dry-Stacked Stone Walls Keep Their Place in the Garden
See an ancient building technique that’s held stone walls together without mortar for centuries
Full Story
GARDENING AND LANDSCAPINGHow to Make a Stacked Stone Fire Pit
See how to build a cozy outdoor gathering place for less than $500
Full Story
LANDSCAPE DESIGNFollow Nature’s Lead for Artful Stacked Stones
Surprise and delight in the landscape with rock formations resembling wildland hoodoos and cairns
Full Story
DECORATING GUIDESDecorating 101: The ABCs of Arranging Vignettes
Learn how to make captivating displays with a few of your favorite things
Full Story
DIY PROJECTSArrange a Gift Floral Bouquet Like a Pro
For a fall gift bouquet that looks expensive but is (almost) dirt cheap, just follow this step-by-step guide
Full Story
ART8 Ways to Arrange Artwork
Find the best way to configure your pictures, on or off the wall
Full StoryMore Discussions








lazypup
Related Professionals
Hopewell Kitchen & Bathroom Remodelers · Citrus Park Kitchen & Bathroom Remodelers · Blasdell Kitchen & Bathroom Remodelers · Crestline Kitchen & Bathroom Remodelers · Emeryville Kitchen & Bathroom Remodelers · Fairland Kitchen & Bathroom Remodelers · Manassas Kitchen & Bathroom Remodelers · Overland Park Kitchen & Bathroom Remodelers · Shawnee Kitchen & Bathroom Remodelers · Spokane Kitchen & Bathroom Remodelers · West Palm Beach Kitchen & Bathroom Remodelers · Princeton Kitchen & Bathroom Remodelers · Shaker Heights Kitchen & Bathroom Remodelers · Eufaula Kitchen & Bathroom Remodelers · Tanque Verde Kitchen & Bath Fixtures