Elevated shower pan for basement BR - max height of threshold
hippityhoppy
10 years ago
Related Stories
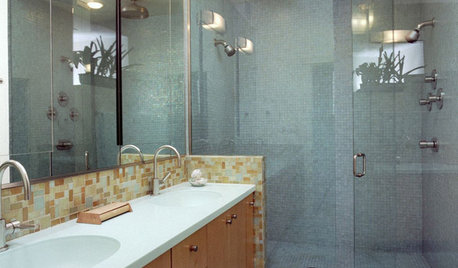
BATHROOM DESIGNThe No-Threshold Shower: Accessibility With Style
Go curbless between main bath and shower for an elegant addition to any home
Full Story
BATHROOM DESIGNWhy You Might Want to Put Your Tub in the Shower
Save space, cleanup time and maybe even a little money with a shower-bathtub combo. These examples show how to do it right
Full Story
BATHROOM WORKBOOK5 Ways With a 5-by-8-Foot Bathroom
Look to these bathroom makeovers to learn about budgets, special features, splurges, bargains and more
Full Story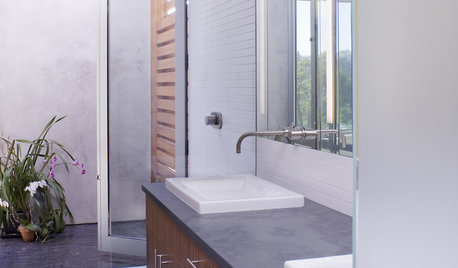
BATHROOM DESIGN10 Amenities to Make Your Bathroom Extraordinary
Go beyond the basics for a luxury bathroom experience, with extra-special options starting at only $25
Full Story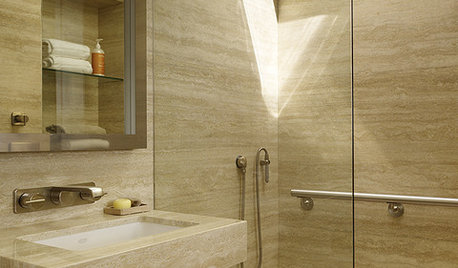
UNIVERSAL DESIGN12 Must-Haves for Aging in Place
Design a home that will continue to be accessible, safe and stylish as the years go by
Full Story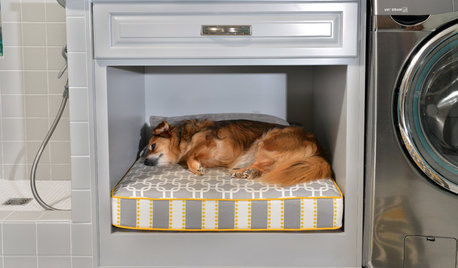
PETSRoom of the Day: Laundry Room Goes to the Dogs
Muddy paws are no problem in this new multipurpose room
Full Story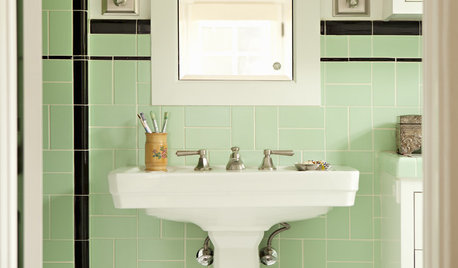
BATHROOM DESIGN9 Surprising Considerations for a Bathroom Remodel
Don't even pick up a paint chip before you take these bathroom remodel aspects into account
Full Story
REMODELING GUIDESBathroom Workbook: How Much Does a Bathroom Remodel Cost?
Learn what features to expect for $3,000 to $100,000-plus, to help you plan your bathroom remodel
Full Story
KITCHEN PANTRIES80 Pretty and Practical Kitchen Pantries
This collection of kitchen pantries covers a wide range of sizes, styles and budgets
Full Story
HOUSEKEEPINGCan-Do Cleaning Strategies for Busy People
While you dream of having a maid (to go with the cook and chauffer), this simplified cleaning routine can keep your real-world home tidy
Full Story





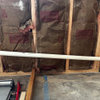
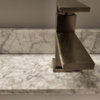

User
hippityhoppyOriginal Author
Related Professionals
Livingston Handyman · Normal Kitchen & Bathroom Remodelers · Plainview Kitchen & Bathroom Remodelers · Hopewell Kitchen & Bathroom Remodelers · Forest Hill Kitchen & Bathroom Remodelers · Citrus Park Kitchen & Bathroom Remodelers · Eagle Kitchen & Bathroom Remodelers · Londonderry Kitchen & Bathroom Remodelers · Luling Kitchen & Bathroom Remodelers · Oklahoma City Kitchen & Bathroom Remodelers · Park Ridge Kitchen & Bathroom Remodelers · Salinas Kitchen & Bathroom Remodelers · Skokie Kitchen & Bathroom Remodelers · Upper Saint Clair Kitchen & Bathroom Remodelers · Vancouver Kitchen & Bathroom Remodelersdgrover13
Scott Martin