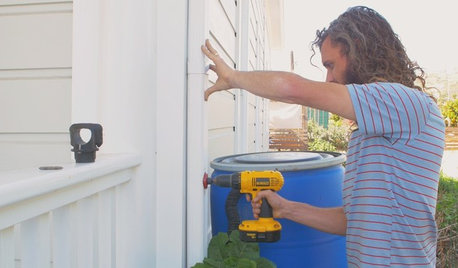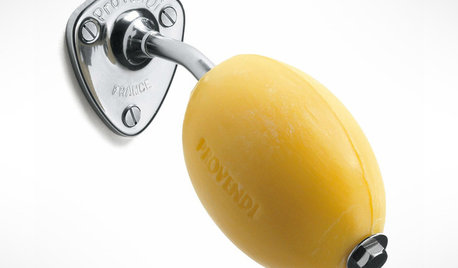Basement ejector pump installation questions
Brewbeer
16 years ago
Related Stories

DOORS5 Questions to Ask Before Installing a Barn Door
Find out whether that barn door you love is the right solution for your space
Full Story
HOUZZ TVHouzz TV: How to Install a Rain Barrel
This DIY tutorial shows how easy it can be to capture rainwater from your roof to use in your garden later
Full Story
MOVINGHiring a Home Inspector? Ask These 10 Questions
How to make sure the pro who performs your home inspection is properly qualified and insured, so you can protect your big investment
Full Story
BATHROOM VANITIESBetter Places to Stash That Soap
Banish gloppy bars and flimsy pumps, and the only things you’ll need to clean are your hands
Full Story
BASEMENTSDesign Workshop: Is It Time to Let Basements Become Extinct?
Costly and often unnecessary, basements may become obsolete — if they aren’t already. Here are responses to every reason to keep them around
Full Story
REMODELING GUIDESContractor Tips: Advice for Laundry Room Design
Thinking ahead when installing or moving a washer and dryer can prevent frustration and damage down the road
Full Story
GREEN BUILDINGGoing Solar at Home: Solar Panel Basics
Save money on electricity and reduce your carbon footprint by installing photovoltaic panels. This guide will help you get started
Full Story
FLOORSIs Radiant Heating or Cooling Right for You?
Questions to ask before you go for one of these temperature systems in your floors or walls (yes, walls)
Full Story
REMODELING GUIDES10 Tips for Renovating Your Basement
A professional contractor shares her tips on what to consider before you commit to a basement remodel
Full Story
REMODELING GUIDESContractor Tips: Finish Your Basement the Right Way
Go underground for the great room your home has been missing. Just make sure you consider these elements of finished basement design
Full Story







lazypup
BrewbeerOriginal Author
Related Professionals
Livingston Handyman · Sunrise Manor Kitchen & Bathroom Remodelers · 20781 Kitchen & Bathroom Remodelers · Channahon Kitchen & Bathroom Remodelers · Eureka Kitchen & Bathroom Remodelers · Overland Park Kitchen & Bathroom Remodelers · Pueblo Kitchen & Bathroom Remodelers · South Plainfield Kitchen & Bathroom Remodelers · Spokane Kitchen & Bathroom Remodelers · Toledo Kitchen & Bathroom Remodelers · Tulsa Kitchen & Bathroom Remodelers · Vashon Kitchen & Bathroom Remodelers · Warren Kitchen & Bathroom Remodelers · Winchester Kitchen & Bathroom Remodelers · South Jordan Kitchen & Bathroom Remodelerslazypup
BrewbeerOriginal Author
lazypup
BrewbeerOriginal Author
lazypup
BrewbeerOriginal Author
BrewbeerOriginal Author
BrewbeerOriginal Author