How much distance should there be between the toilet & wall?
swampwiz
14 years ago
Featured Answer
Comments (16)
lazypup
14 years agoswampwiz
14 years agoRelated Professionals
Worcester Plumbers · Minnetonka Mills Kitchen & Bathroom Remodelers · 20781 Kitchen & Bathroom Remodelers · Beverly Hills Kitchen & Bathroom Remodelers · Fair Oaks Kitchen & Bathroom Remodelers · Glendale Kitchen & Bathroom Remodelers · Lincoln Kitchen & Bathroom Remodelers · Park Ridge Kitchen & Bathroom Remodelers · Placerville Kitchen & Bathroom Remodelers · Port Orange Kitchen & Bathroom Remodelers · Spokane Kitchen & Bathroom Remodelers · Superior Kitchen & Bathroom Remodelers · Weymouth Kitchen & Bathroom Remodelers · South Jordan Kitchen & Bathroom Remodelers · Glenn Heights Kitchen & Bathroom Remodelerslazypup
14 years agokudzu9
14 years agoswampwiz
14 years agohendricus
14 years agolive_wire_oak
14 years agooneslip
14 years agobrickeyee
14 years agofranklin1955
8 years agolast modified: 8 years agokudzu9
8 years agoBy Any Design Ltd.
8 years agomhyrrbenz
7 years agoalexashorne
6 years agokudzu9
6 years ago
Related Stories

MOVINGRelocating Help: 8 Tips for a Happier Long-Distance Move
Trash bags, houseplants and a good cry all have their role when it comes to this major life change
Full Story
DECORATING GUIDESUtility Fabrics That Go the DIY Distance
Durable, easy to find and inexpensive, these utility fabrics can bring surprisingly high-end results to your everyday DIY projects
Full Story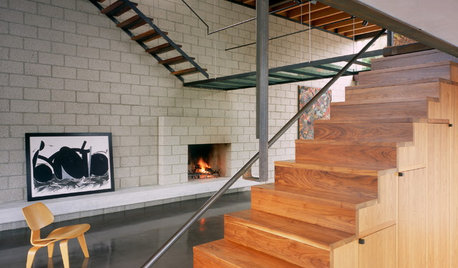
REMODELING GUIDESBridging the Distance Indoors
Airy interior bridges and walkways take getting around the house to a new level
Full Story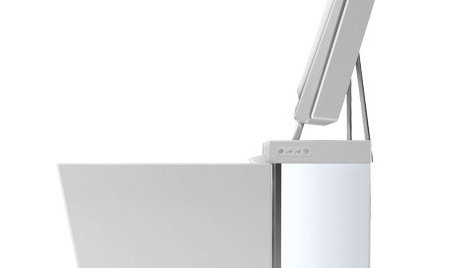
HOME TECHMeet the New Super Toilets
With features you never knew you needed, these toilets may make it hard to go back to standard commodes
Full Story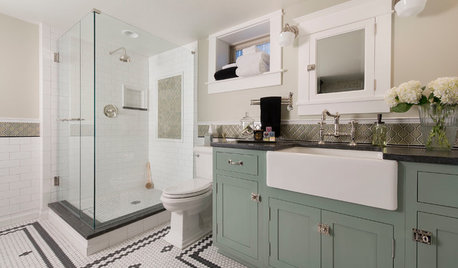
BATHROOM DESIGNHow to Choose the Right Toilet
Style, seat height, flushing options, color choice and more will help you shop for the right toilet for you
Full Story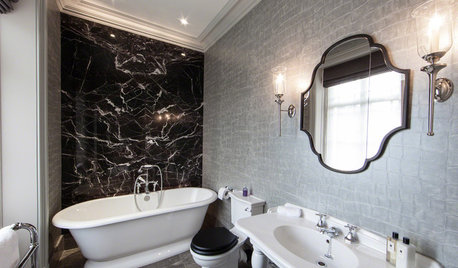
BATHROOM DESIGNWhite Toilet, Black Lid: Trending in a Bathroom Near You
Contrast is king with this look for the bath — and it works with any style you can think of
Full Story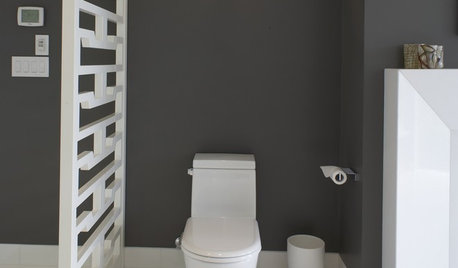
BATHROOM DESIGNHere's (Not) Looking at Loo, Kid: 12 Toilet Privacy Options
Make sharing a bathroom easier with screens, walls and double-duty barriers that offer a little more privacy for you
Full Story
BATHROOM DESIGNBath Remodeling: So, Where to Put the Toilet?
There's a lot to consider: paneling, baseboards, shower door. Before you install the toilet, get situated with these tips
Full Story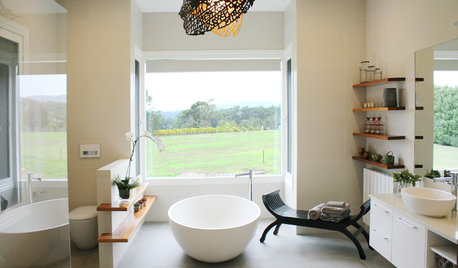
BATHROOM DESIGNHow to Hide the Toilet
If you don’t want your toilet to be the main feature of your bathroom, here’s how to let it take a backseat in your bath’s decor
Full Story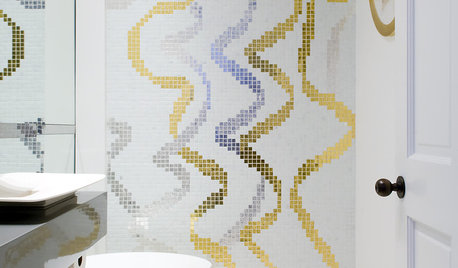
BATHROOM DESIGNNow Featuring ... the Toilet!
No sense trying to hide it. Instead, show off your toilet with styles and shapes that carry through your décor
Full StorySponsored
Columbus Area's Luxury Design Build Firm | 17x Best of Houzz Winner!
More Discussions






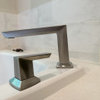
hendricus