Alternatives to removing cast iron vent stack
dtraster
10 years ago
Related Stories

PATTERN12 Great Decorative Alternatives to Curtains
Filter light and views while drawing the eye by dressing windows in specialty glass, artistic screens or snazzy shades
Full Story
KITCHEN COUNTERTOPSKitchen Countertop Materials: 5 More Great Alternatives to Granite
Get a delightfully different look for your kitchen counters with lesser-known materials for a wide range of budgets
Full Story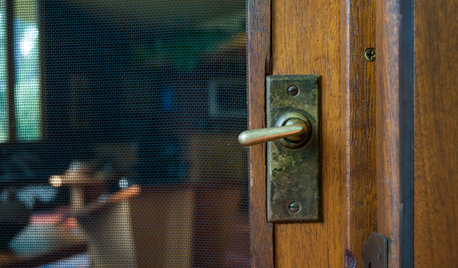
REMODELING GUIDESOriginal Home Details: What to Keep, What to Cast Off
Renovate an older home without regrets with this insight on the details worth preserving
Full Story
FIREPLACESStack in Style With a Creative Woodpile
Firewood storage goes beyond the utilitarian with attractive and artistic log arrangements inside and outside the home
Full Story
MOST POPULARMeet a Lawn Alternative That Works Wonders
Carex can replace turfgrass in any spot, is low maintenance and adjusts easily. Add its good looks and you’ve got a ground cover winner
Full Story
DECORATING GUIDESBean There, Done That: Coffee Table Alternatives
Get creative with these ideas for salvaged and DIY pieces that will get people talking
Full Story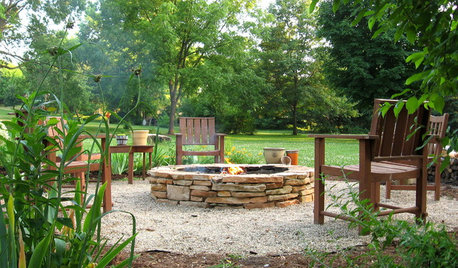
GARDENING AND LANDSCAPINGHow to Make a Stacked Stone Fire Pit
See how to build a cozy outdoor gathering place for less than $500
Full Story
LAUNDRY ROOMS7-Day Plan: Get a Spotless, Beautifully Organized Laundry Room
Get your laundry area in shape to make washday more pleasant and convenient
Full Story
LIVING ROOMS10 Fresh Ideas for Your Fireplace Alcoves
Not sure how to make use of the space on either side of your chimney? Check out these alternatives to the standard built-in bookcase
Full StorySponsored
Franklin County's Custom Kitchen & Bath Designs for Everyday Living
More Discussions






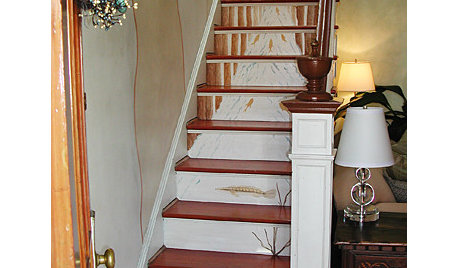
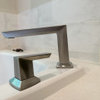
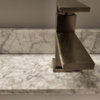
dtrasterOriginal Author
dtrasterOriginal Author
Related Professionals
Apex Kitchen & Bathroom Remodelers · Avondale Kitchen & Bathroom Remodelers · Beverly Hills Kitchen & Bathroom Remodelers · Bloomingdale Kitchen & Bathroom Remodelers · Ewa Beach Kitchen & Bathroom Remodelers · Fort Myers Kitchen & Bathroom Remodelers · Las Vegas Kitchen & Bathroom Remodelers · Terrell Kitchen & Bathroom Remodelers · Tulsa Kitchen & Bathroom Remodelers · Weymouth Kitchen & Bathroom Remodelers · Winchester Kitchen & Bathroom Remodelers · Shaker Heights Kitchen & Bathroom Remodelers · Joppatowne Kitchen & Bathroom Remodelers · Glenn Heights Kitchen & Bathroom Remodelers · Hewitt Kitchen & Bath FixturesdtrasterOriginal Author
dtrasterOriginal Author
dtrasterOriginal Author