Moving our Washer/Dryer INSIDE the house!
David Stembridge
9 years ago
Related Stories
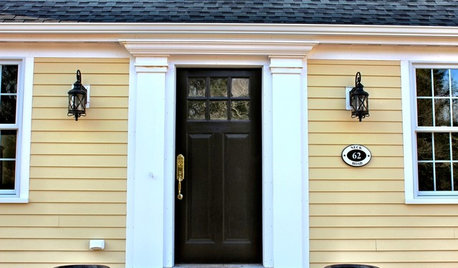
LIFE7 Things to Do Before You Move Into a New House
Get life in a new house off to a great start with fresh paint and switch plates, new locks, a deep cleaning — and something on those windows
Full Story
LIFEThe Moving-Day Survival Kit: Lifesaving Items and Niceties
Gather these must-haves in advance for a smooth move and more comfortable first days in your new home
Full Story
SELLING YOUR HOUSEA Moving Diary: Lessons From Selling My Home
After 79 days of home cleaning, staging and — at last — selling, a mom comes away with a top must-do for her next abode
Full Story
REMODELING GUIDESContractor Tips: Advice for Laundry Room Design
Thinking ahead when installing or moving a washer and dryer can prevent frustration and damage down the road
Full Story
MOVINGRelocating Help: 8 Tips for a Happier Long-Distance Move
Trash bags, houseplants and a good cry all have their role when it comes to this major life change
Full Story
MOVINGRelocating? Here’s How to Make the Big Move Better
Moving guide, Part 1: How to organize your stuff and your life for an easier household move
Full Story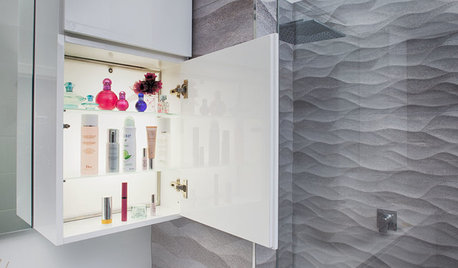
BATHROOM STORAGE10 Design Moves From Tricked-Out Bathrooms
Cool splurges: Get ideas for a bathroom upgrade from these clever bathroom cabinet additions
Full Story
TINY HOUSESHouzz TV: Step Inside One Woman’s 140-Square-Foot Dream Home
You may have seen the story on Houzz — now check out the video tour of Vina Lustado’s warm and welcoming tiny house
Full Story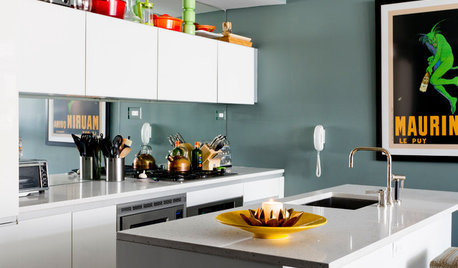
SMALL KITCHENS12 Genius Design Moves for Small Kitchens
These space-enhancing tricks can make compact cooking zones look and feel larger
Full Story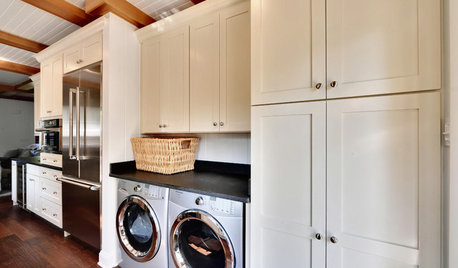
KITCHEN DESIGNRenovation Detail: The Kitchen Laundry Room
Do your whites while dishing up dinner — a washer and dryer in the kitchen or pantry make quick work of laundry
Full StorySponsored
Custom Craftsmanship & Construction Solutions in Franklin County
More Discussions







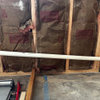
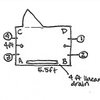
snoonyb
David StembridgeOriginal Author
Related Professionals
Millbury Handyman · Green Bay Kitchen & Bathroom Remodelers · Lincoln Kitchen & Bathroom Remodelers · Pinellas Park Kitchen & Bathroom Remodelers · Port Angeles Kitchen & Bathroom Remodelers · Port Arthur Kitchen & Bathroom Remodelers · Republic Kitchen & Bathroom Remodelers · San Juan Capistrano Kitchen & Bathroom Remodelers · Spokane Kitchen & Bathroom Remodelers · Superior Kitchen & Bathroom Remodelers · Terrell Kitchen & Bathroom Remodelers · Toms River Kitchen & Bathroom Remodelers · Winchester Kitchen & Bathroom Remodelers · Middlesex Kitchen & Bathroom Remodelers · Wilmington Island Kitchen & Bathroom Remodelersjakethewonderdog
snoonyb
David StembridgeOriginal Author
dadoes
snoonyb
David StembridgeOriginal Author
snoonyb
David StembridgeOriginal Author
snoonyb
David StembridgeOriginal Author
snoonyb
David StembridgeOriginal Author
snoonyb
David StembridgeOriginal Author
David StembridgeOriginal Author
David StembridgeOriginal Author
David StembridgeOriginal Author
zzackey
snoonyb
David StembridgeOriginal Author
snoonyb
David StembridgeOriginal Author
David StembridgeOriginal Author
jakethewonderdog
David StembridgeOriginal Author
David StembridgeOriginal Author