Drain and Vent Layout Help
jkg81
10 years ago
Related Stories

BATHROOM WORKBOOKStandard Fixture Dimensions and Measurements for a Primary Bath
Create a luxe bathroom that functions well with these key measurements and layout tips
Full Story
STANDARD MEASUREMENTSKey Measurements to Help You Design Your Home
Architect Steven Randel has taken the measure of each room of the house and its contents. You’ll find everything here
Full Story
KITCHEN DESIGNKey Measurements to Help You Design Your Kitchen
Get the ideal kitchen setup by understanding spatial relationships, building dimensions and work zones
Full Story
ARCHITECTUREHouse-Hunting Help: If You Could Pick Your Home Style ...
Love an open layout? Steer clear of Victorians. Hate stairs? Sidle up to a ranch. Whatever home you're looking for, this guide can help
Full Story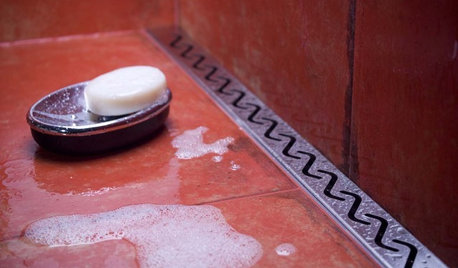
BATHROOM DESIGNHow to Choose the Best Drain for Your Shower
Don't settle for a cheap fix when you can pick a shower drain that suits your style preferences and renovation codes alike
Full Story
REMODELING GUIDESKey Measurements to Help You Design the Perfect Home Office
Fit all your work surfaces, equipment and storage with comfortable clearances by keeping these dimensions in mind
Full Story
LIFE12 House-Hunting Tips to Help You Make the Right Choice
Stay organized and focused on your quest for a new home, to make the search easier and avoid surprises later
Full Story
ORGANIZINGDo It for the Kids! A Few Routines Help a Home Run More Smoothly
Not a Naturally Organized person? These tips can help you tackle the onslaught of papers, meals, laundry — and even help you find your keys
Full Story
SELLING YOUR HOUSE10 Low-Cost Tweaks to Help Your Home Sell
Put these inexpensive but invaluable fixes on your to-do list before you put your home on the market
Full Story
MOST POPULAR9 Real Ways You Can Help After a House Fire
Suggestions from someone who lost her home to fire — and experienced the staggering generosity of community
Full StoryMore Discussions






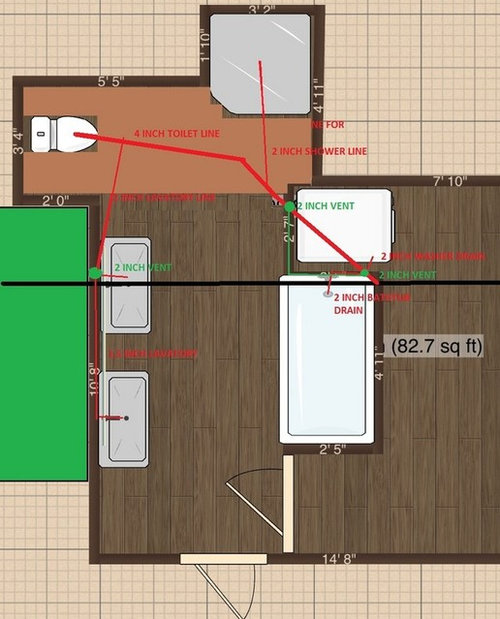
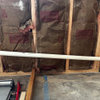
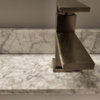
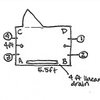
jkg81Original Author
Related Professionals
Livingston Handyman · Holden Kitchen & Bathroom Remodelers · Athens Kitchen & Bathroom Remodelers · Bellevue Kitchen & Bathroom Remodelers · Centerville Kitchen & Bathroom Remodelers · Channahon Kitchen & Bathroom Remodelers · Fort Pierce Kitchen & Bathroom Remodelers · Jacksonville Kitchen & Bathroom Remodelers · Niles Kitchen & Bathroom Remodelers · Spokane Kitchen & Bathroom Remodelers · Walnut Creek Kitchen & Bathroom Remodelers · Wilson Kitchen & Bathroom Remodelers · Joppatowne Kitchen & Bathroom Remodelers · Glenn Heights Kitchen & Bathroom Remodelers · Kiryas Joel Appliances