Drainage dilema
Our 30 year old rancher sits on a level but graded lot.
Over the past couple seasons we have noticed that the 3 crawlspace seems damper and mustier than in past years.
On the CS wall closest to the street there lies the perimeter drains along with a lateral drain to the street storm drains.
Out of general concern we had a perimeter drainage company come in and check the drains for integrity using their remote camera. They couldnÂt confirm any blockages but strongly suggested we dig up the entire perimeter drains nonetheless and re-align them so their slopes would definitely be back to current codes. They intimated that the drains could very well have become backgraded or sagging through settling, etc. If we did this it would mean a complete drainage overhaul up to municipal specs. Cost : 40+k !
Upon further investigation I found that the original contractor had installed a 4" crawlspace drain with p-trap into the front perimeter drains. It was done after the foundation was poured. It looks like they had busted out the footing along with a portion of the interior parged concrete floor in order to get the clearance for the drain and its p-trap).
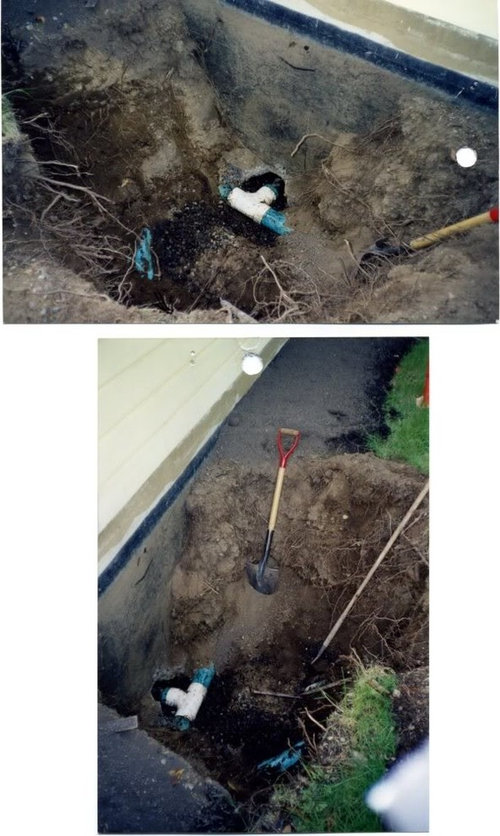
notice street lateral coming off at 45 deg angle
(Inside CS) As the photo below indicates, it does now appear that the grading of perimeter drains may have been affected by the adaptation of the crawlspace drain to the outside perimeter drains through a T-connection. The water level seems to be at the same elevation as the perimeter drains. Perhaps the main run has sagged at that point in the wall?
Note: the 1" poly pipe through the wall, above the crawlspace drain, is for hot water heater overflow to a makeshift outside pit. This was the original purpose for the excavation in the first set of photos -- I thought the cs drain was plugged a few years back. As it turned out it was more than than, huh.
After determining that the installation included a p-trap under the footing and thus creating a sort of water pit, it does seem obvious that this has been a major cause of our moisture -- when it rains hard, the excess water drops to the perimeter drains pipe as it should but also into the pit that was formed by the crawlspace drain and its p-trap. When the pit overflows (up to the level of the perimeter drains), it seeps under the parged concrete floor and rises (through capillary) around some of the center support piers, etc.).
I figure if we can mitigate at least this waterhole problem then much of our moisture and dampness may be eliminated.
So, how to go about remediating the crawlspace drain/p-trap pit affair?
What I have thought to do is, first compacting new concrete into the hole and thus patching the hole in the footing. This would also restore the original barrier down to hardpan.
But the p-trap assembly that goes into the outside perimeter drain T-fitting is only dry-fitted  it wasnÂt glued in place! Is this loose fit normal for a connection to perimeter drains? Shall I ignore this as an oversight and just encase the p-trap in concrete?
After the foundation footing void has been sealed up, we thought weÂd see how the water level is then, and if still poor we could dig the pit even larger (ahead of the footing and into the broken floor) and install a small sump pit and pump. Does that make sense?
More information on the foundation perimeter drains: the drains are located just below the foundation footing tops but not at their base. They are in a bed of drain rock, which is on clay and hardpan (below the footings as normal).








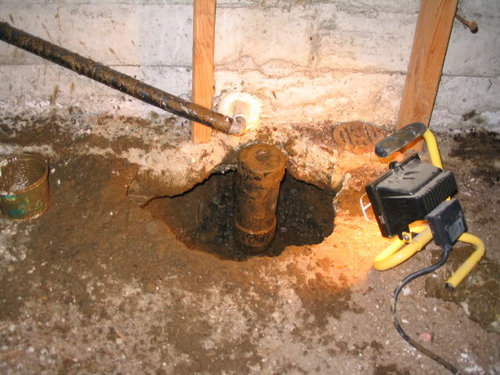
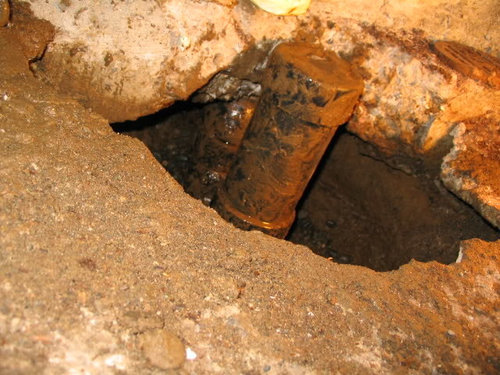
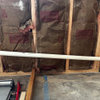
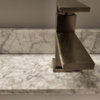
manhattan42
Related Professionals
University City Kitchen & Bathroom Remodelers · Buffalo Grove Kitchen & Bathroom Remodelers · Calverton Kitchen & Bathroom Remodelers · Creve Coeur Kitchen & Bathroom Remodelers · Eagle Kitchen & Bathroom Remodelers · Lakeside Kitchen & Bathroom Remodelers · League City Kitchen & Bathroom Remodelers · Overland Park Kitchen & Bathroom Remodelers · Oxon Hill Kitchen & Bathroom Remodelers · Port Orange Kitchen & Bathroom Remodelers · Sioux Falls Kitchen & Bathroom Remodelers · South Park Township Kitchen & Bathroom Remodelers · Toledo Kitchen & Bathroom Remodelers · Upper Saint Clair Kitchen & Bathroom Remodelers · Vista Kitchen & Bathroom Remodelers