Moving a sink from wall to the middle of peninsula
elizahu
12 years ago
Related Stories
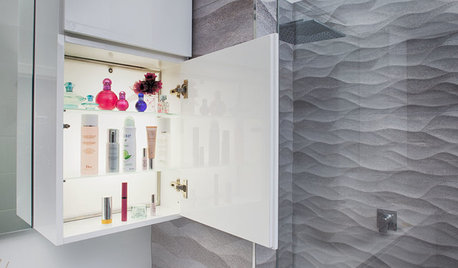
BATHROOM STORAGE10 Design Moves From Tricked-Out Bathrooms
Cool splurges: Get ideas for a bathroom upgrade from these clever bathroom cabinet additions
Full Story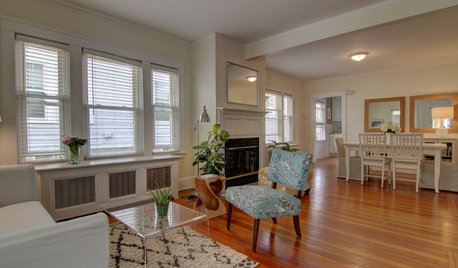
SELLING YOUR HOUSEA Moving Diary: Lessons From Selling My Home
After 79 days of home cleaning, staging and — at last — selling, a mom comes away with a top must-do for her next abode
Full Story
KITCHEN DESIGNKitchen Layouts: Island or a Peninsula?
Attached to one wall, a peninsula is a great option for smaller kitchens
Full Story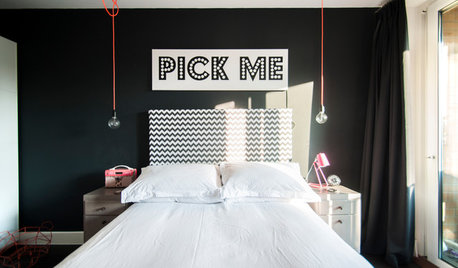
REMODELING GUIDES10 Signs You’re in the Middle of a Renovation
A renovation project allows you to choose every last detail for your home, but decision making can quickly go from ‘Ooooh’ to ‘Argh!’
Full Story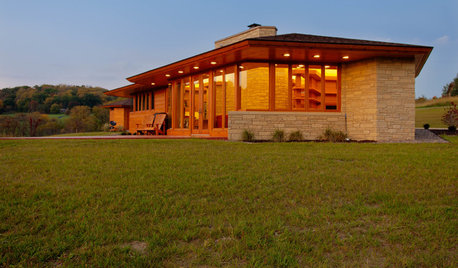
HOUZZ TOURSHouzz Tour: Usonian-Inspired Home With All the Wright Moves
A Chicago couple's weekend retreat fulfills a long-held dream of honoring architect Frank Lloyd Wright
Full Story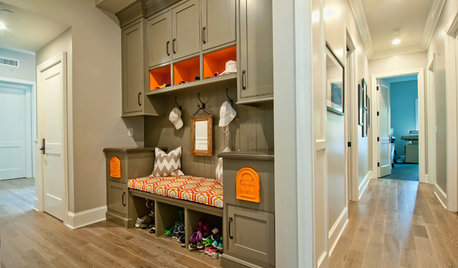
ENTRYWAYSSingle Design Moves That Can Transform an Entry
Take your foyer from merely fine to fabulous with one brilliant touch
Full Story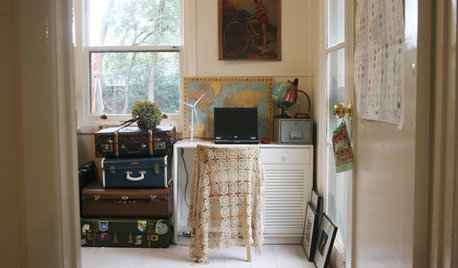
MOVINGMaking a Home Away From Home
Feeling like a stranger in a strange land? These tips can help ease the transition after a big move
Full Story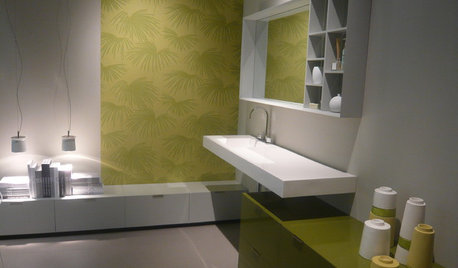
BATHROOM DESIGNSpecial Report: Bath Trends From Valencia
Spain Design News: Minimal Sinks, Stacked Vanities — and Modern Glam
Full Story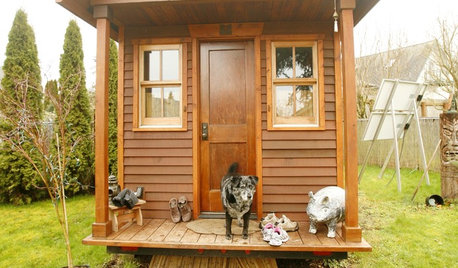
SMALL SPACESLife Lessons From 10 Years of Living in 84 Square Feet
Dee Williams was looking for a richer life. She found it by moving into a very tiny house
Full Story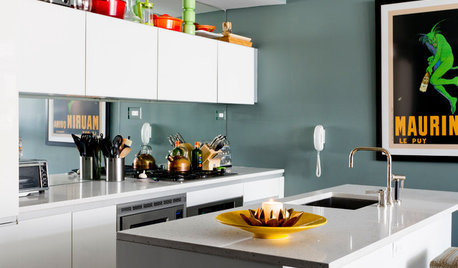
SMALL KITCHENS12 Genius Design Moves for Small Kitchens
These space-enhancing tricks can make compact cooking zones look and feel larger
Full Story






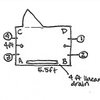
GreenDesigns
davidro1
Related Professionals
Bremerton Kitchen & Bathroom Remodelers · Emeryville Kitchen & Bathroom Remodelers · Fair Oaks Kitchen & Bathroom Remodelers · Fort Pierce Kitchen & Bathroom Remodelers · Galena Park Kitchen & Bathroom Remodelers · Honolulu Kitchen & Bathroom Remodelers · Linton Hall Kitchen & Bathroom Remodelers · Omaha Kitchen & Bathroom Remodelers · Phoenix Kitchen & Bathroom Remodelers · Santa Fe Kitchen & Bathroom Remodelers · Spokane Kitchen & Bathroom Remodelers · Sun Valley Kitchen & Bathroom Remodelers · Terrell Kitchen & Bathroom Remodelers · West Palm Beach Kitchen & Bathroom Remodelers · South Jordan Kitchen & Bathroom Remodelersdavidro1
lazypup
davidro1