Detached garage plumbing
jonz
15 years ago
Featured Answer
Sort by:Oldest
Comments (17)
jonz
15 years agolast modified: 9 years agoRelated Professionals
Vienna Handyman · Grain Valley Kitchen & Bathroom Remodelers · Fullerton Kitchen & Bathroom Remodelers · Alpine Kitchen & Bathroom Remodelers · Bremerton Kitchen & Bathroom Remodelers · Fair Oaks Kitchen & Bathroom Remodelers · Honolulu Kitchen & Bathroom Remodelers · Manassas Kitchen & Bathroom Remodelers · Sioux Falls Kitchen & Bathroom Remodelers · Spokane Kitchen & Bathroom Remodelers · Superior Kitchen & Bathroom Remodelers · Walnut Creek Kitchen & Bathroom Remodelers · Travilah Kitchen & Bath Fixtures · Paradise Kitchen & Bath Fixtures · Kiryas Joel Appliancesannzgw
15 years agolast modified: 9 years agodavidandkasie
15 years agolast modified: 9 years agolazypup
15 years agolast modified: 9 years agozl700
15 years agolast modified: 9 years agoheimert
15 years agolast modified: 9 years agoperel
15 years agolast modified: 9 years agozl700
15 years agolast modified: 9 years agojonz
15 years agolast modified: 9 years agolazypup
15 years agolast modified: 9 years agoperel
15 years agolast modified: 9 years agozl700
15 years agolast modified: 9 years agolazypup
15 years agolast modified: 9 years agotheother
12 years agolast modified: 9 years agoEffie Carson REALTOR®
7 years agogstokker
7 years ago
Related Stories

GARAGESRoom of the Day: Detached Garage Turned Teen Cave
New room serves up Ping-Pong, disc golf and board games, and hosts movie nights and sleepovers
Full Story
HOUZZ TOURSHouzz Tour: From Detached Garage to First Solo Studio
Postcollege, a daughter stays close to the nest in a comfy pad her designer mom created from the family's garage
Full Story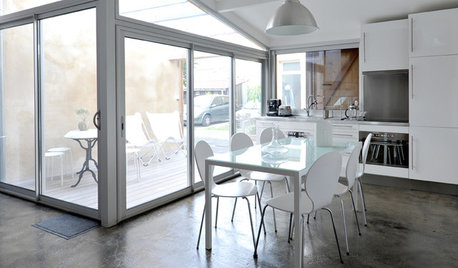
MORE ROOMSMore Living Space: Converting a Garage
5 things to consider when creating new living space in the garage
Full Story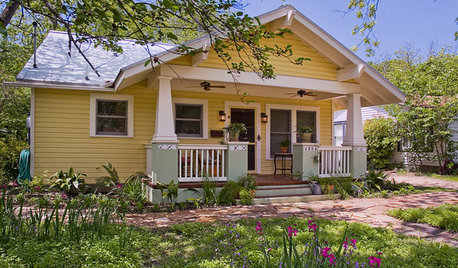
CRAFTSMAN DESIGNBungalows: Domestic Design at the Dawn of the Auto Age
Craftsman details, open floor plans and detached garages make the bungalow-style home an enduring favorite
Full Story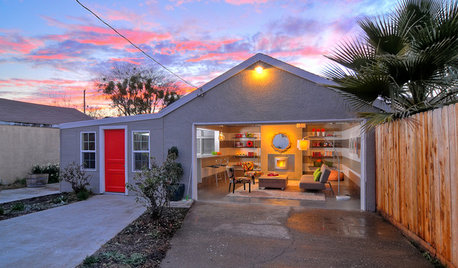
MORE ROOMSBehind a Garage Door, a Family Fun Room
Designer Kerrie Kelly's secrets to this low-budget garage makeover: a soothing palette, horizontal stripes and dashes of color
Full Story
GARAGESHouzz Call: Show Us Your Garage Conversion
Have you switched from auto mode into workshop, office, gym or studio mode? We'd love to see the result
Full Story
HOUSEKEEPING7-Day Plan: Get a Spotless, Beautifully Organized Garage
Stop fearing that dirty dumping ground and start using it as the streamlined garage you’ve been wanting
Full Story
GARAGES6 Great Garage Conversions Dreamed Up by Houzzers
Pull inspiration from these creative garage makeovers, whether you've got work or happy hour in mind
Full Story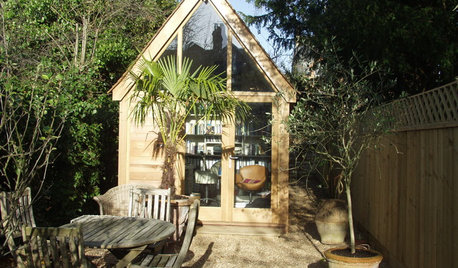
ARCHITECTURESmall Wonders
Little detached structures create a place to get away from it all
Full Story
HOUZZ TOURSMy Houzz: Urban Cottage Style in a Woodsy Wonderland
With a detached guest suite, a pool amid natural rock and an abundance of towering trees, this California house is made in the shade
Full Story





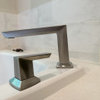

davidandkasie