Venting a Basement Bathroom
Seasnark
10 years ago
Related Stories

BASEMENTSTricky Basement Bathroom? Cool Design Opportunity!
Have some fun with your bathroom design while getting all the venting, privacy and storage you need
Full Story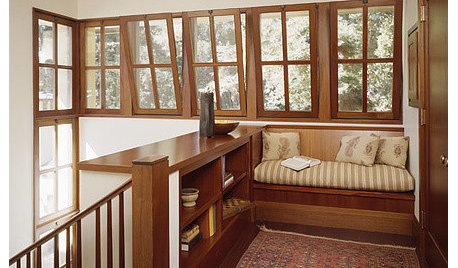
REMODELING GUIDESCharming Window Style Hinges on Hoppers
Hinged on the bottom and opening at the top, hopper windows are a great choice for bathrooms, basements and more
Full Story
THE HARDWORKING HOMEWhere to Put the Laundry Room
The Hardworking Home: We weigh the pros and cons of washing your clothes in the basement, kitchen, bathroom and more
Full Story
HOUZZ TOURSHouzz Tour: A Portland Bungalow Gets a Major Lift
Raising a whole house allowed 5 extra bedrooms and a walk-out basement — plus a boost in income
Full Story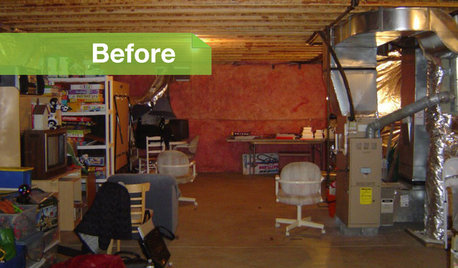
BASEMENTSBasement of the Week: Movies, Workouts and Billiards
Family togetherness moves to a whole other level with a remodeled basement designed to appeal to all
Full Story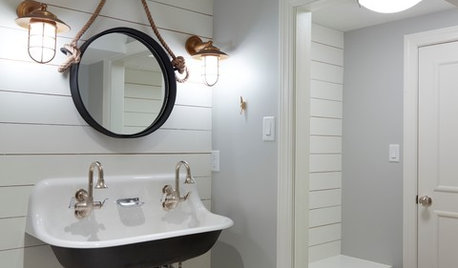
BATHROOM DESIGNRoom of the Day: Basement Bathroom With Nautical Flair
Coastal-inspired details and a one-of-a-kind tile floor tie together this Pennsylvania powder room and changing room
Full Story
SELLING YOUR HOUSE10 Tricks to Help Your Bathroom Sell Your House
As with the kitchen, the bathroom is always a high priority for home buyers. Here’s how to showcase your bathroom so it looks its best
Full Story
REMODELING GUIDES10 Tips for Renovating Your Basement
A professional contractor shares her tips on what to consider before you commit to a basement remodel
Full Story
BASEMENTSDesign Workshop: Is It Time to Let Basements Become Extinct?
Costly and often unnecessary, basements may become obsolete — if they aren’t already. Here are responses to every reason to keep them around
Full Story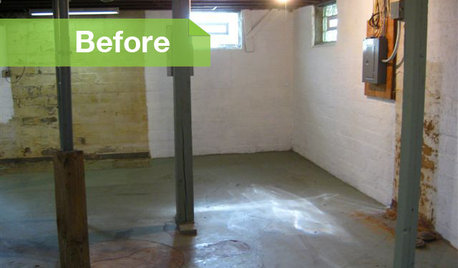
BASEMENTSBasement of the Week: Modern Style Converts an Empty Concrete Box
From raw wasteland to fab living, sleeping and storage space, this snazzy basement now covers all the angles
Full Story





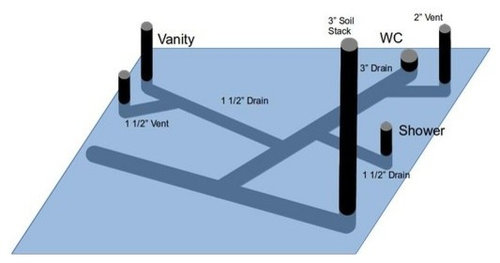
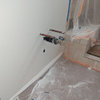
randy427
SeasnarkOriginal Author
Related Professionals
Hillcrest Heights Handyman · Normal Kitchen & Bathroom Remodelers · Sunrise Manor Kitchen & Bathroom Remodelers · Wood River Kitchen & Bathroom Remodelers · Bay Shore Kitchen & Bathroom Remodelers · Apex Kitchen & Bathroom Remodelers · Brentwood Kitchen & Bathroom Remodelers · Chandler Kitchen & Bathroom Remodelers · Islip Kitchen & Bathroom Remodelers · Lakeside Kitchen & Bathroom Remodelers · Olney Kitchen & Bathroom Remodelers · Port Charlotte Kitchen & Bathroom Remodelers · Republic Kitchen & Bathroom Remodelers · Skokie Kitchen & Bathroom Remodelers · South Barrington Kitchen & Bathroom Remodelerspalimpsest