X-post from Kitchens: Possible to switch kitchen sink & washer?
smaloney
11 years ago
Related Stories
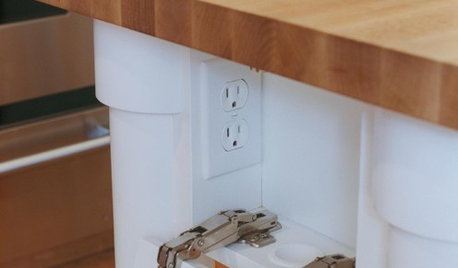
KITCHEN DESIGNHow to Hide Those Plugs and Switches
5 ways to camouflage your outlets — or just make them disappear
Full Story
REMODELING GUIDESFrom the Pros: 8 Reasons Kitchen Renovations Go Over Budget
We asked kitchen designers to tell us the most common budget-busters they see
Full Story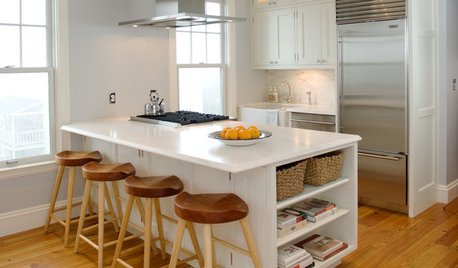
KITCHEN DESIGN20 Kitchen Must-Haves From Houzz Readers
We asked you to tell us your top kitchen amenities. See what popular kitchen features made the list
Full Story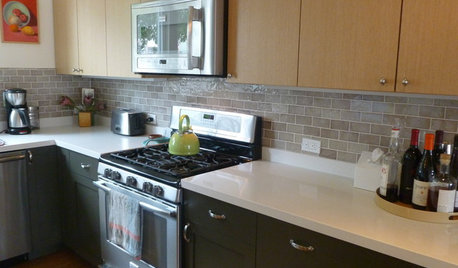
KITCHEN DESIGNPearls of Wisdom From a Real-Life Kitchen Remodel
What your best friend would tell you if you were embarking on a renovation and she'd been there, done that
Full Story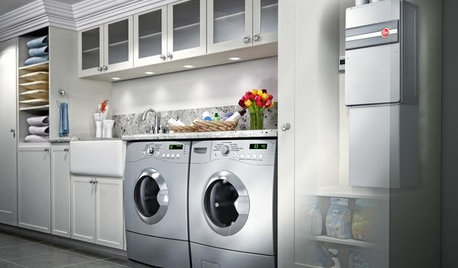
GREAT HOME PROJECTSHow to Switch to a Tankless Water Heater
New project for a new year: Swap your conventional heater for an energy-saving model — and don’t be fooled by misinformation
Full Story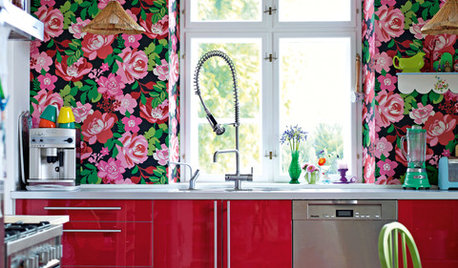
KITCHEN DESIGN14 Indie Kitchen Designs That Stand Out From the Pack
Bored with white, cream and 50 shades of gray? Break out of the box with a daring kitchen that highlights your own style
Full Story
INSIDE HOUZZHouzz Prizewinners Take Their Kitchen From ‘Atrocious’ to ‘Wow’
A North Carolina family gets the kitchen they always wanted — and not a minute too soon — courtesy of the Houzz sweepstakes
Full Story
KITCHEN DESIGNIs a Kitchen Corner Sink Right for You?
We cover all the angles of the kitchen corner, from savvy storage to traffic issues, so you can make a smart decision about your sink
Full Story
WHITE KITCHENS4 Dreamy White-and-Wood Kitchens to Learn From
White too bright in your kitchen? Introduce wood beams, countertops, furniture and more
Full Story
CONTRACTOR TIPSContractor Tips: Countertop Installation from Start to Finish
From counter templates to ongoing care, a professional contractor shares what you need to know
Full Story





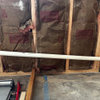
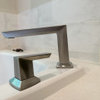

GreenDesigns
Related Professionals
Arlington Handyman · Cleveland Kitchen & Bathroom Remodelers · Galena Park Kitchen & Bathroom Remodelers · Gardner Kitchen & Bathroom Remodelers · Kendale Lakes Kitchen & Bathroom Remodelers · Kettering Kitchen & Bathroom Remodelers · North Arlington Kitchen & Bathroom Remodelers · Phoenix Kitchen & Bathroom Remodelers · Saint Helens Kitchen & Bathroom Remodelers · San Juan Capistrano Kitchen & Bathroom Remodelers · Santa Fe Kitchen & Bathroom Remodelers · Vancouver Kitchen & Bathroom Remodelers · Vista Kitchen & Bathroom Remodelers · Glenn Heights Kitchen & Bathroom Remodelers · Tanque Verde Kitchen & Bath Fixtures