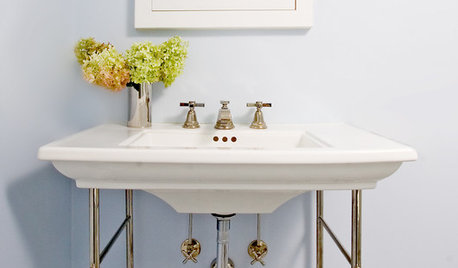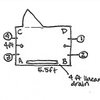Gas Pipe Sizing Questions
peterfrost
13 years ago
Related Stories

MOVINGHiring a Home Inspector? Ask These 10 Questions
How to make sure the pro who performs your home inspection is properly qualified and insured, so you can protect your big investment
Full Story
REMODELING GUIDESSurvive Your Home Remodel: 11 Must-Ask Questions
Plan ahead to keep minor hassles from turning into major headaches during an extensive renovation
Full Story
GREEN BUILDINGConsidering Concrete Floors? 3 Green-Minded Questions to Ask
Learn what’s in your concrete and about sustainability to make a healthy choice for your home and the earth
Full Story
KITCHEN DESIGN9 Questions to Ask When Planning a Kitchen Pantry
Avoid blunders and get the storage space and layout you need by asking these questions before you begin
Full Story
GREEN DECORATING8 Questions to Help You See Through Green Hype
With the ecofriendly bandwagon picking up some dubious passengers, here's how to tell truly green products and services from the imposters
Full Story
REMODELING GUIDESConsidering a Fixer-Upper? 15 Questions to Ask First
Learn about the hidden costs and treasures of older homes to avoid budget surprises and accidentally tossing valuable features
Full Story
WORKING WITH PROS12 Questions Your Interior Designer Should Ask You
The best decorators aren’t dictators — and they’re not mind readers either. To understand your tastes, they need this essential info
Full Story
BATHROOM DESIGNSink Pipes Worth Seeing
Decorative Options Let You Get Creative With Those Fixtures Under the Sink
Full Story
FENCES AND GATESA Designer Uses PVC Pipe to Cast a Modern Garden Gate
Landscape designer Scot Eckley walks us through the process of creating a custom aluminum ring gate
Full Story
DIY PROJECTSMake Your Own Barn-Style Door — in Any Size You Need
Low ceilings or odd-size doorways are no problem when you fashion a barn door from exterior siding and a closet track
Full Story







wisehvac
peterfrostOriginal Author
Related Professionals
Harmony Plumbers · Fullerton Kitchen & Bathroom Remodelers · Citrus Park Kitchen & Bathroom Remodelers · Cocoa Beach Kitchen & Bathroom Remodelers · Franconia Kitchen & Bathroom Remodelers · Honolulu Kitchen & Bathroom Remodelers · Lincoln Kitchen & Bathroom Remodelers · Linton Hall Kitchen & Bathroom Remodelers · Lomita Kitchen & Bathroom Remodelers · Omaha Kitchen & Bathroom Remodelers · Phoenix Kitchen & Bathroom Remodelers · Rancho Palos Verdes Kitchen & Bathroom Remodelers · South Plainfield Kitchen & Bathroom Remodelers · Turlock Kitchen & Bathroom Remodelers · Vashon Kitchen & Bathroom Remodelerslazypup
peterfrostOriginal Author