DWV Rough In Plumbing Help
wxtrender
10 years ago
Related Stories
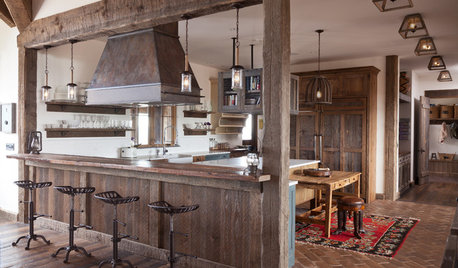
RUSTIC STYLEHouzz Tour: Rough-and-Tumble Refinement
Explore this barn-inspired home that’s designed for an outdoors-loving family
Full Story
BATHROOM DESIGNKey Measurements to Help You Design a Powder Room
Clearances, codes and coordination are critical in small spaces such as a powder room. Here’s what you should know
Full Story
LIFE12 House-Hunting Tips to Help You Make the Right Choice
Stay organized and focused on your quest for a new home, to make the search easier and avoid surprises later
Full Story
STANDARD MEASUREMENTSKey Measurements to Help You Design Your Home
Architect Steven Randel has taken the measure of each room of the house and its contents. You’ll find everything here
Full Story
MATERIALSRaw Materials Revealed: Brick, Block and Stone Help Homes Last
Learn about durable masonry essentials for houses and landscapes, and why some weighty-looking pieces are lighter than they look
Full Story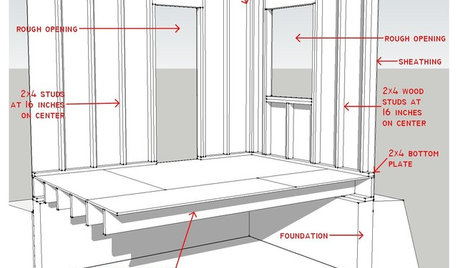
REMODELING GUIDESKnow Your House: Components of Efficient Walls
Learn about studs, rough openings and more in traditional platform-frame exterior walls
Full Story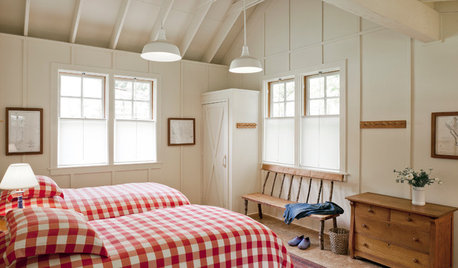
BEDROOMS12 Ways to Add Farmhouse Touches to Your Bedroom
Whether homespun, rough hewn or crafted from scraps, these elements evoke a simpler time
Full Story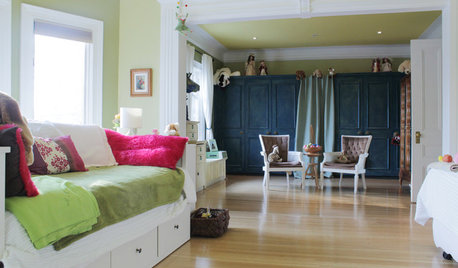
HOUZZ TOURSMy Houzz: Family Efforts Pay Off for a 1915 Home
Everyone from the kids to the grandparents helped renovate this Montreal house — and the results show how much they care
Full Story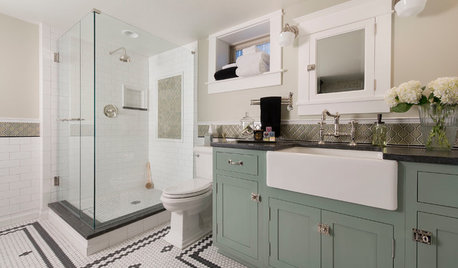
BATHROOM DESIGNHow to Choose the Right Toilet
Style, seat height, flushing options, color choice and more will help you shop for the right toilet for you
Full Story
REMODELING GUIDESBathroom Workbook: How Much Does a Bathroom Remodel Cost?
Learn what features to expect for $3,000 to $100,000-plus, to help you plan your bathroom remodel
Full StorySponsored
Leading Interior Designers in Columbus, Ohio & Ponte Vedra, Florida
More Discussions






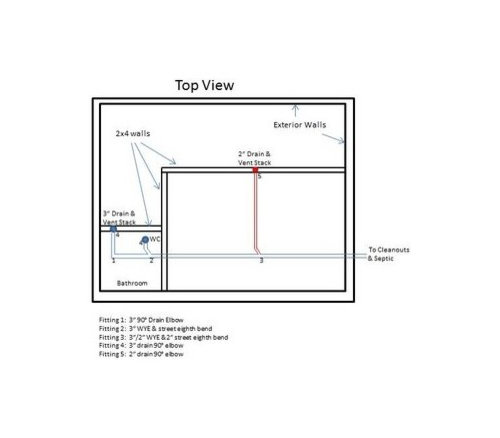


hendricus
jackfre
Related Professionals
Miller Place Plumbers · Wolf Trap Handyman · Fairfax Handyman · Adelphi Kitchen & Bathroom Remodelers · Boca Raton Kitchen & Bathroom Remodelers · Fort Pierce Kitchen & Bathroom Remodelers · Key Biscayne Kitchen & Bathroom Remodelers · New Port Richey East Kitchen & Bathroom Remodelers · Spanish Springs Kitchen & Bathroom Remodelers · Tempe Kitchen & Bathroom Remodelers · Vista Kitchen & Bathroom Remodelers · Weymouth Kitchen & Bathroom Remodelers · Lawndale Kitchen & Bathroom Remodelers · Shaker Heights Kitchen & Bathroom Remodelers · Ojus Kitchen & Bath Fixtures