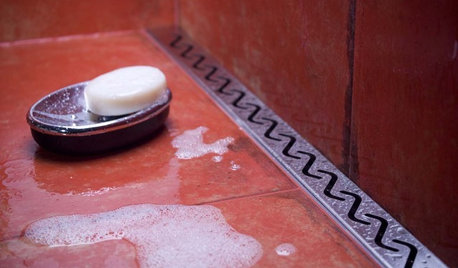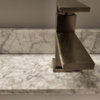Drain / Vent Layout Question
philwgreen
10 years ago
Related Stories

REMODELING GUIDESConsidering a Fixer-Upper? 15 Questions to Ask First
Learn about the hidden costs and treasures of older homes to avoid budget surprises and accidentally tossing valuable features
Full Story
REMODELING GUIDESPlanning a Kitchen Remodel? Start With These 5 Questions
Before you consider aesthetics, make sure your new kitchen will work for your cooking and entertaining style
Full Story
BATHROOM DESIGNHow to Choose the Best Drain for Your Shower
Don't settle for a cheap fix when you can pick a shower drain that suits your style preferences and renovation codes alike
Full Story
KITCHEN DESIGNA Cook’s 6 Tips for Buying Kitchen Appliances
An avid home chef answers tricky questions about choosing the right oven, stovetop, vent hood and more
Full Story
KITCHEN LAYOUTSThe Pros and Cons of 3 Popular Kitchen Layouts
U-shaped, L-shaped or galley? Find out which is best for you and why
Full Story
TILEHow to Choose the Right Tile Layout
Brick, stacked, mosaic and more — get to know the most popular tile layouts and see which one is best for your room
Full Story
KITCHEN DESIGNKitchen Layouts: Island or a Peninsula?
Attached to one wall, a peninsula is a great option for smaller kitchens
Full Story
BATHROOM DESIGNRoom of the Day: New Layout, More Light Let Master Bathroom Breathe
A clever rearrangement, a new skylight and some borrowed space make all the difference in this room
Full Story
HOUZZ TOURSHouzz Tour: Stellar Views Spark a Loft's New Layout
A fantastic vista of the city skyline, along with the need for better efficiency and storage, lead to a Houston loft's renovation
Full Story
KITCHEN LAYOUTSHow to Plan the Perfect U-Shaped Kitchen
Get the most out of this flexible layout, which works for many room shapes and sizes
Full StorySponsored
More Discussions









garden_state
randy427
Related Professionals
Wolf Trap Handyman · Channahon Handyman · Shamong Kitchen & Bathroom Remodelers · Wood River Kitchen & Bathroom Remodelers · Cloverly Kitchen & Bathroom Remodelers · Apex Kitchen & Bathroom Remodelers · Elk Grove Kitchen & Bathroom Remodelers · Emeryville Kitchen & Bathroom Remodelers · Gardner Kitchen & Bathroom Remodelers · Overland Park Kitchen & Bathroom Remodelers · Placerville Kitchen & Bathroom Remodelers · San Juan Capistrano Kitchen & Bathroom Remodelers · Joppatowne Kitchen & Bathroom Remodelers · Plant City Kitchen & Bathroom Remodelers · Ridgefield Park Kitchen & Bathroom Remodelers