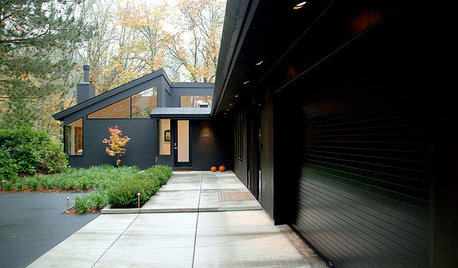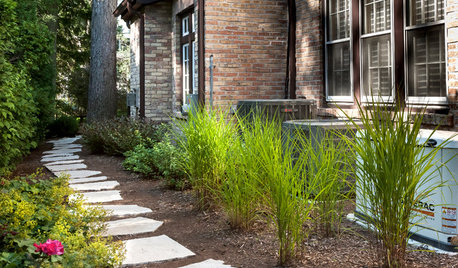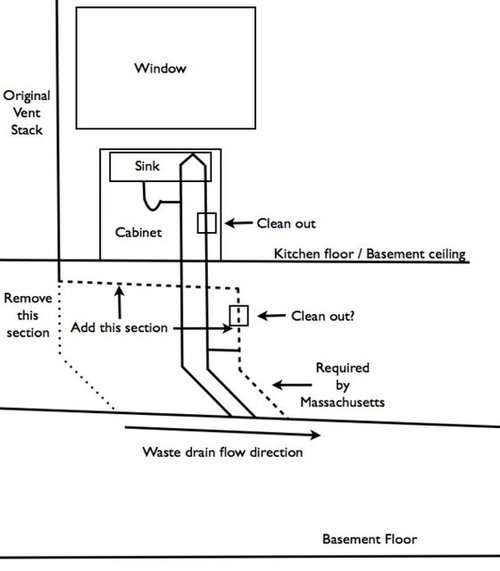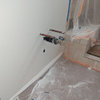Question on venting a loop vent against an exterior wall
sailr
11 years ago
Related Stories

DOORS5 Questions to Ask Before Installing a Barn Door
Find out whether that barn door you love is the right solution for your space
Full Story
INDUSTRIAL STYLEHouzz Tour: Going Against the Grain in a Missouri Silo
See how a creative couple turned a metal grain bin into a most unusual container for living
Full Story
KITCHEN DESIGN9 Questions to Ask When Planning a Kitchen Pantry
Avoid blunders and get the storage space and layout you need by asking these questions before you begin
Full Story
REMODELING GUIDESBanish Gizmo Blemishes on Your Walls
Unsightly switches, vents and outlets can ruin your interior design's clear complexion. Keep the look pure with an architect's tips
Full Story
REMODELING GUIDESModern Metal Fireplaces Open World of Possibilities
Allowing way more natural light than traditional fireplaces, and with some not even needing a vent, metal fireplaces are a major improvement
Full Story
FLOORSIs Radiant Heating or Cooling Right for You?
Questions to ask before you go for one of these temperature systems in your floors or walls (yes, walls)
Full Story
EXTERIOR COLOROn Trend: Bold and Black Exterior House Color
All-black and coal-gray exteriors make a nonconformist statement on homes of any style and size
Full Story
HOME OFFICESQuiet, Please! How to Cut Noise Pollution at Home
Leaf blowers, trucks or noisy neighbors driving you berserk? These sound-reduction strategies can help you hush things up
Full Story
FLOORSWhat to Ask When Considering Heated Floors
These questions can help you decide if radiant floor heating is right for you — and what your options are
Full Story
MOST POPULAR5 Ways to Hide That Big Air Conditioner in Your Yard
Don’t sweat that boxy A/C unit. Here’s how to place it out of sight and out of mind
Full StoryMore Discussions








lazypup
sailrOriginal Author
Related Professionals
Boise Plumbers · Miller Place Plumbers · Holden Kitchen & Bathroom Remodelers · Bloomingdale Kitchen & Bathroom Remodelers · Clovis Kitchen & Bathroom Remodelers · Durham Kitchen & Bathroom Remodelers · Rancho Palos Verdes Kitchen & Bathroom Remodelers · Saint Helens Kitchen & Bathroom Remodelers · San Juan Capistrano Kitchen & Bathroom Remodelers · Schiller Park Kitchen & Bathroom Remodelers · Southampton Kitchen & Bathroom Remodelers · Upper Saint Clair Kitchen & Bathroom Remodelers · Vienna Kitchen & Bathroom Remodelers · Forest Hills Kitchen & Bathroom Remodelers · Prairie Village Kitchen & Bathroom Remodelers