Trying to understand wet venting
Bordl
12 years ago
Featured Answer
Sort by:Oldest
Comments (6)
homebound
12 years agolast modified: 9 years agoRelated Professionals
93927 Kitchen & Bathroom Remodelers · Alpine Kitchen & Bathroom Remodelers · Auburn Kitchen & Bathroom Remodelers · Elk Grove Village Kitchen & Bathroom Remodelers · Kendale Lakes Kitchen & Bathroom Remodelers · Lisle Kitchen & Bathroom Remodelers · Niles Kitchen & Bathroom Remodelers · Olney Kitchen & Bathroom Remodelers · Oxon Hill Kitchen & Bathroom Remodelers · Pinellas Park Kitchen & Bathroom Remodelers · Schiller Park Kitchen & Bathroom Remodelers · Sioux Falls Kitchen & Bathroom Remodelers · Vashon Kitchen & Bathroom Remodelers · North Chicago Kitchen & Bathroom Remodelers · Eufaula Kitchen & Bathroom RemodelersBordl
12 years agolast modified: 9 years agolazypup
12 years agolast modified: 9 years agohomebound
12 years agolast modified: 9 years agogwilson2
12 years agolast modified: 9 years ago
Related Stories
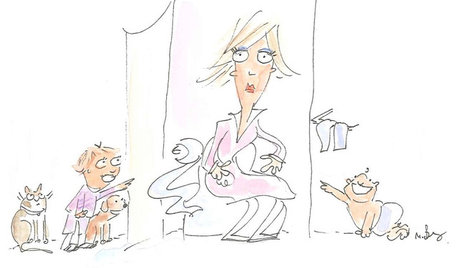
LIFE21 Things Only People Living With Kids Will Understand
Strange smells, crowded beds, ruined furniture — here’s what cohabiting with little monsters really feels like
Full Story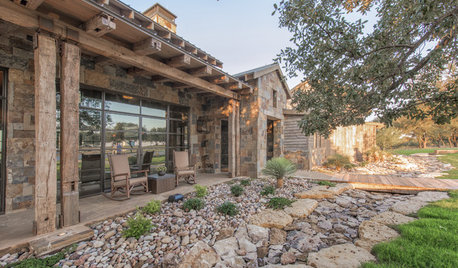
LANDSCAPE DESIGNTo Manage Stormwater Sustainably, Understand Your Site
Follow this guide to learn how water moves through your landscape and how best to manage it
Full Story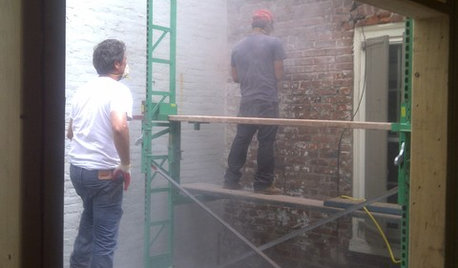
HOUSEKEEPING10 Problems Your House May Be Trying to Show You
Ignore some of these signs and you may end up with major issues. We tell you which are normal and which are cause for concern
Full Story
HOUSEKEEPINGGot a Disastrously Messy Area? Try Triage
Get your priorities straight when it comes to housekeeping by applying an emergency response system
Full Story
KITCHEN DESIGNTry a Shorter Kitchen Backsplash for Budget-Friendly Style
Shave costs on a kitchen remodel with a pared-down backsplash in one of these great materials
Full Story
GARDENING GUIDESGreat Garden Combo: 6 Beautiful Plants for a Shady, Wet Site
Transform a shade garden with moisture-loving golden grasses, textural leaves and a sprinkling of flowers
Full Story
GARDENING GUIDES10 Solutions for Soggy Soil
If a too-wet garden is raining on your parade, try these water-loving plants and other ideas for handling all of that H2O
Full Story
KITCHEN DESIGNA Cook’s 6 Tips for Buying Kitchen Appliances
An avid home chef answers tricky questions about choosing the right oven, stovetop, vent hood and more
Full Story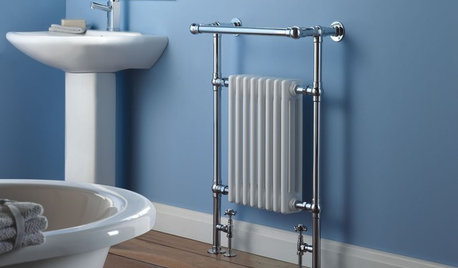
BATHROOM DESIGNLovely Little Luxuries: Pamper Yourself With Towel Warmers
Heat your robes, dry delicates and wet mittens — with these warmers around, toasty treats go beyond just towels
Full Story
KITCHEN CABINETSChoosing New Cabinets? Here’s What to Know Before You Shop
Get the scoop on kitchen and bathroom cabinet materials and construction methods to understand your options
Full StoryMore Discussions






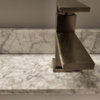
lazypup