Is a linear drain for a curbless shower every really necessary?
elphaba_gw
11 years ago
Featured Answer
Sort by:Oldest
Comments (8)
live_wire_oak
11 years agoelphaba_gw
11 years agoRelated Professionals
Springdale Handyman · Alpine Kitchen & Bathroom Remodelers · Glendale Kitchen & Bathroom Remodelers · Hanover Township Kitchen & Bathroom Remodelers · Idaho Falls Kitchen & Bathroom Remodelers · Mooresville Kitchen & Bathroom Remodelers · Newberg Kitchen & Bathroom Remodelers · Overland Park Kitchen & Bathroom Remodelers · Park Ridge Kitchen & Bathroom Remodelers · Phoenix Kitchen & Bathroom Remodelers · Republic Kitchen & Bathroom Remodelers · Sun Valley Kitchen & Bathroom Remodelers · Weston Kitchen & Bathroom Remodelers · Middlesex Kitchen & Bathroom Remodelers · Princeton Kitchen & Bathroom Remodelersdavidro1
11 years agoelphaba_gw
11 years agoelphaba_gw
11 years agodavidro1
11 years agolazypup
11 years ago
Related Stories

BATHROOM DESIGNThe Case for a Curbless Shower
A Streamlined, Open Look is a First Thing to Explore When Renovating a Bath
Full Story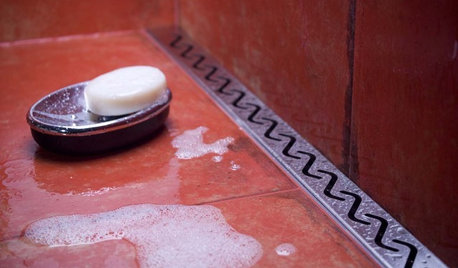
BATHROOM DESIGNHow to Choose the Best Drain for Your Shower
Don't settle for a cheap fix when you can pick a shower drain that suits your style preferences and renovation codes alike
Full Story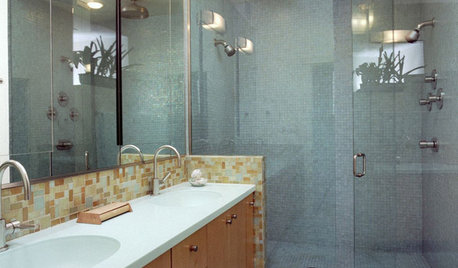
BATHROOM DESIGNThe No-Threshold Shower: Accessibility With Style
Go curbless between main bath and shower for an elegant addition to any home
Full Story
CONTRACTOR TIPSBuilding Permits: 10 Critical Code Requirements for Every Project
In Part 3 of our series examining the building permit process, we highlight 10 code requirements you should never ignore
Full Story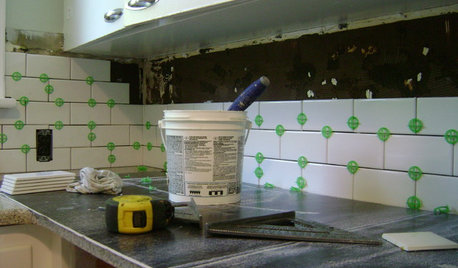
MOST POPULAR19 Kitchen Projects Every Homeowner Should Know About
Could your kitchen use a new sink, a backsplash, updated hardware, better organization, a good cleaning? Here's how to get started
Full Story
BATHROOM DESIGNConvert Your Tub Space Into a Shower — Waterproofing and Drainage
Step 4 in swapping your tub for a sleek new shower: Pick your waterproofing materials and drain, and don't forget to test
Full Story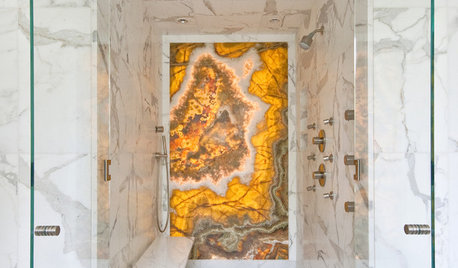
BATHROOM DESIGNHow to Build a Better Shower Curb
Work with your contractors and installers to ensure a safe, stylish curb that keeps the water where it belongs
Full Story
BATHROOM DESIGNConvert Your Tub Space to a Shower — the Planning Phase
Step 1 in swapping your tub for a sleek new shower: Get all the remodel details down on paper
Full Story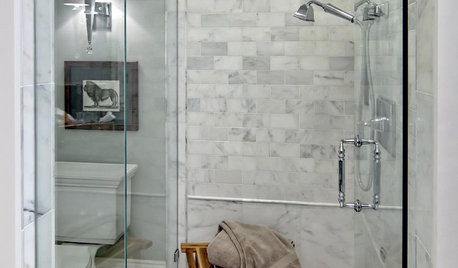
BATHROOM DESIGNHow to Settle on a Shower Bench
We help a Houzz user ask all the right questions for designing a stylish, practical and safe shower bench
Full Story
BATHROOM DESIGNHow to Pick a Shower Niche That's Not Stuck in a Rut
Forget "standard." When you're designing a niche, the shelves and spacing have to work for your individual needs
Full Story





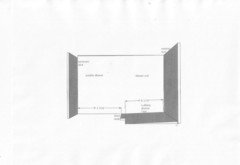
User