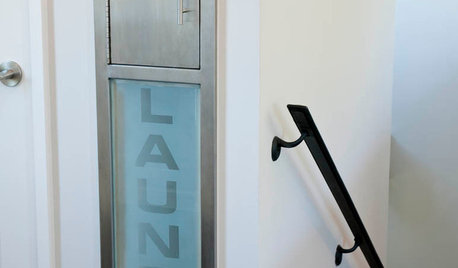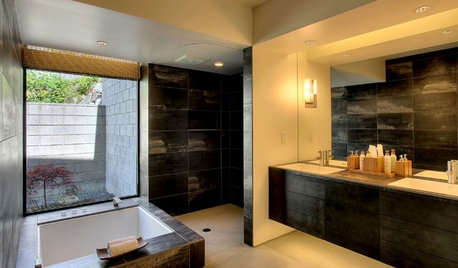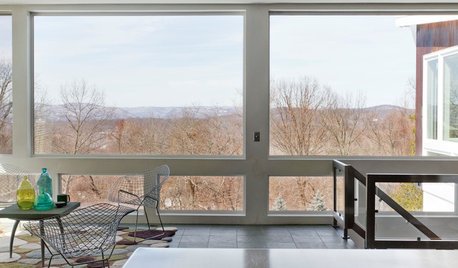Drain Vent Routing - Window Center
uvascanyon
10 years ago
Related Stories

WINTER GARDENING8 Gorgeous Trees for Winter Interest in the Garden
Intriguing forms and beautiful branches take center stage when color heads back into the wings of the winter landscape
Full Story
KITCHEN DESIGNA Cook’s 6 Tips for Buying Kitchen Appliances
An avid home chef answers tricky questions about choosing the right oven, stovetop, vent hood and more
Full Story
BASEMENTSTricky Basement Bathroom? Cool Design Opportunity!
Have some fun with your bathroom design while getting all the venting, privacy and storage you need
Full Story
GREAT HOME PROJECTSHate Hauling Laundry? Give Dirty Clothes the Chute
New project for a new year: Install a quick route to the laundry room
Full Story
BATHROOM DESIGNConvert Your Tub Space Into a Shower — Waterproofing and Drainage
Step 4 in swapping your tub for a sleek new shower: Pick your waterproofing materials and drain, and don't forget to test
Full Story
GREEN BUILDINGLook to the Sun for More of Your Home's Lighting
Manage sunlight with design-savvy windows, solar tubes and skylights to save energy and show your home's beauty
Full Story
BATHROOM DESIGNPrivate Access: 12 Bathroom Windows That Reveal Only the Views
Be hidden but not hemmed-in with a strategically placed bathroom window that brings an outdoor view but not prying eyes
Full Story
HOUZZ TOURSMy Houzz: A Classic Midcentury Home Wrapped in Windows
A couple's 4-year restoration and renovation results in a bright look for their wood-paneled house in New York
Full Story
SMALL KITCHENS10 Things You Didn't Think Would Fit in a Small Kitchen
Don't assume you have to do without those windows, that island, a home office space, your prized collections or an eat-in nook
Full Story
KITCHEN DESIGNWhere Should You Put the Kitchen Sink?
Facing a window or your guests? In a corner or near the dishwasher? Here’s how to find the right location for your sink
Full StoryMore Discussions







jackfre
roof35
Related Professionals
Milford Plumbers · Miller Place Plumbers · Livingston Handyman · Grain Valley Kitchen & Bathroom Remodelers · Hopewell Kitchen & Bathroom Remodelers · Blasdell Kitchen & Bathroom Remodelers · Deerfield Beach Kitchen & Bathroom Remodelers · Fremont Kitchen & Bathroom Remodelers · Los Alamitos Kitchen & Bathroom Remodelers · Morgan Hill Kitchen & Bathroom Remodelers · Omaha Kitchen & Bathroom Remodelers · Republic Kitchen & Bathroom Remodelers · South Barrington Kitchen & Bathroom Remodelers · Vista Kitchen & Bathroom Remodelers · Forest Hills Kitchen & Bathroom Remodelers