Number of turns in a trap drain
jsjames1
13 years ago
Featured Answer
Sort by:Oldest
Comments (14)
davidro1
13 years agolast modified: 9 years agolazypup
13 years agolast modified: 9 years agoRelated Professionals
Beach Park Kitchen & Bathroom Remodelers · Eagle Mountain Kitchen & Bathroom Remodelers · Shamong Kitchen & Bathroom Remodelers · Chester Kitchen & Bathroom Remodelers · Cocoa Beach Kitchen & Bathroom Remodelers · Fair Oaks Kitchen & Bathroom Remodelers · Honolulu Kitchen & Bathroom Remodelers · Islip Kitchen & Bathroom Remodelers · Los Alamitos Kitchen & Bathroom Remodelers · Pearl City Kitchen & Bathroom Remodelers · Turlock Kitchen & Bathroom Remodelers · Vashon Kitchen & Bathroom Remodelers · Winchester Kitchen & Bathroom Remodelers · Hawthorne Kitchen & Bathroom Remodelers · Sharonville Kitchen & Bathroom Remodelersdavidro1
13 years agolast modified: 9 years agolazypup
13 years agolast modified: 9 years agodavidro1
13 years agolast modified: 9 years agobrickeyee
13 years agolast modified: 9 years agodavidro1
13 years agolast modified: 9 years agolazypup
13 years agolast modified: 9 years agodavidro1
13 years agolast modified: 9 years agolazypup
13 years agolast modified: 9 years agomanhattan42
13 years agolast modified: 9 years agodavidro1
13 years agolast modified: 9 years agolazypup
13 years agolast modified: 9 years ago
Related Stories

DECLUTTERINGEscape the Inheritance Trap: What to Do With Sentimental Pieces
Too meaningful to toss but too hideous, precious or unusual to display? These ideas can help
Full Story
GARDENING GUIDESOrganic Matters: Thwart Insect Pests With Trap Crops
Add a few sacrificial plants to your garden to lure insects away from the harvest
Full Story
SHOWERSTurn Your Shower Niche Into a Design Star
Clear glass surrounds have raised the design bar for details such as shampoo and soap shelves. Here are 4 standouts
Full Story
LIFESlow Living 101: Tips for Turning Off the Chaos
It may feel as though you're too busy to slow down and enjoy life. But even little changes can have a big effect
Full Story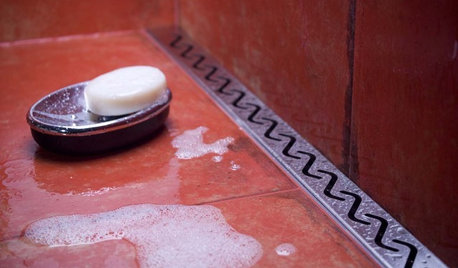
BATHROOM DESIGNHow to Choose the Best Drain for Your Shower
Don't settle for a cheap fix when you can pick a shower drain that suits your style preferences and renovation codes alike
Full Story
BATHROOM DESIGNMeasures of Remodel Success: Bathrooms by the Numbers
Count on a beautifully laid out bathroom when you factor in these measurements, costs and more
Full Story
LIFEAge Is Just a Number: Houzzers’ Homes Old and New
Hear the stories behind homes ages 1 to 171, then share yours
Full Story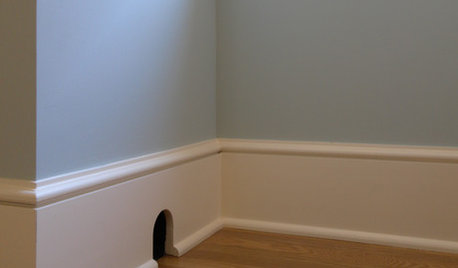
FUN HOUZZThere's a Mouse in the House
No need for 'eek' and capture schemes. These mouse toys, decals and artistic renderings have all the trappings of cute
Full Story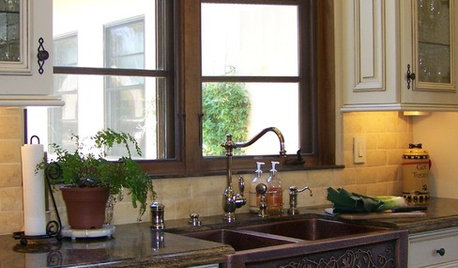
KITCHEN DESIGN8 Stylish Sink Types for Kitchens of All Kinds
Choose the wrong sink and your kitchen renovation efforts may go down the drain — these sinks will let you clean up in the style department
Full Story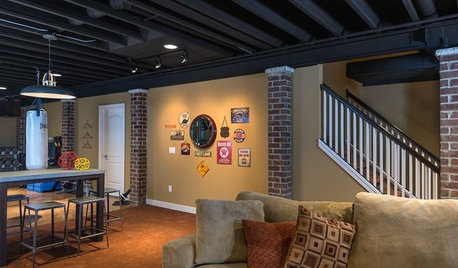
REMODELING GUIDESHow to Hide Your Home's Mechanics
Get ideas for clever ways to disguise your ducts, air returns, drains and more
Full StoryMore Discussions






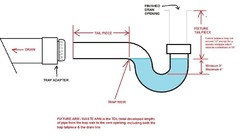


davidro1