Shower drain - reduce 2 inch to 1 1/2 inch and venting
turnerover32
14 years ago
Related Stories

THE HARDWORKING HOMECES 2015: Inching Toward a Smarter Home
Companies are betting big on connected devices in 2015. Here’s a look at what’s to come
Full Story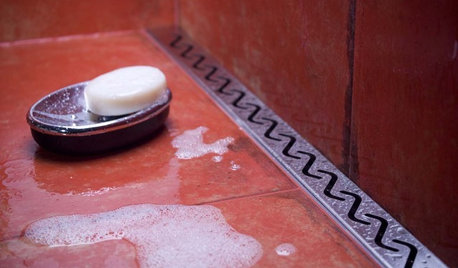
BATHROOM DESIGNHow to Choose the Best Drain for Your Shower
Don't settle for a cheap fix when you can pick a shower drain that suits your style preferences and renovation codes alike
Full Story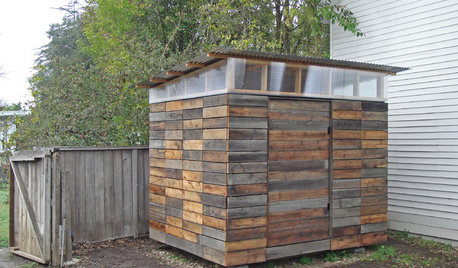
STORAGE2 Weeks + $2,000 = 1 Savvy Storage Shed
This homeowner took backyard storage and modern style into his own hands, building a shed with reclaimed redwood and ingenuity
Full Story
GREEN BUILDINGThe Future of Smart Design: Reuse, Reduce, Recycle
See why reducing waste in a home construction project should appeal to every architect, designer and client
Full Story
MOST POPULAREasy Green: 23 Ways to Reduce Waste at Home
Pick from this plethora of earth-friendly ideas to send less to the landfill and keep more money in your pocket
Full Story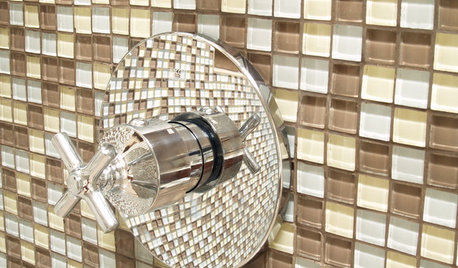
BATHROOM DESIGNConvert Your Tub Space to a Shower — the Fixtures-Shopping Phase
Step 2 in swapping your tub for a sleek new shower: Determine your mechanical needs and buy quality fixtures
Full Story
HOUZZ TOURSHouzz Tour: Just-Right Realism in an Eclectic Family Home
With 1,100 square feet, a modest budget and 2 young children, a San Francisco family embraces a creative DIY approach
Full Story
BATHROOM DESIGNConvert Your Tub Space to a Shower — the Planning Phase
Step 1 in swapping your tub for a sleek new shower: Get all the remodel details down on paper
Full Story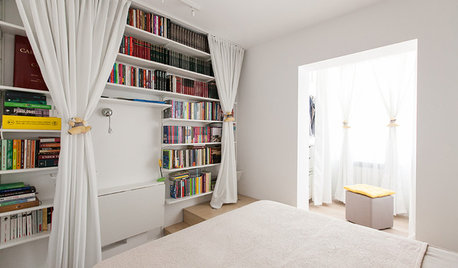
SMALL HOMESHouzz Tour: Stylish Living in Less Than 600 Square Feet
A 1-bedroom apartment becomes a 2-bedroom family home full of smart storage ideas
Full Story
BATHROOM DESIGNSee the Clever Tricks That Opened Up This Master Bathroom
A recessed toilet paper holder and cabinets, diagonal large-format tiles, frameless glass and more helped maximize every inch of the space
Full Story





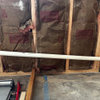
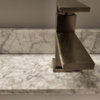

lazypup
davidro1
Related Professionals
Millbury Handyman · Adelphi Kitchen & Bathroom Remodelers · Beach Park Kitchen & Bathroom Remodelers · East Tulare County Kitchen & Bathroom Remodelers · Chandler Kitchen & Bathroom Remodelers · Crestline Kitchen & Bathroom Remodelers · Deerfield Beach Kitchen & Bathroom Remodelers · Eureka Kitchen & Bathroom Remodelers · Glendale Kitchen & Bathroom Remodelers · Hickory Kitchen & Bathroom Remodelers · Idaho Falls Kitchen & Bathroom Remodelers · Kendale Lakes Kitchen & Bathroom Remodelers · Omaha Kitchen & Bathroom Remodelers · Upper Saint Clair Kitchen & Bathroom Remodelers · Wilmington Kitchen & Bathroom Remodelers