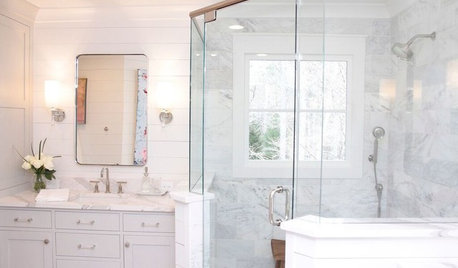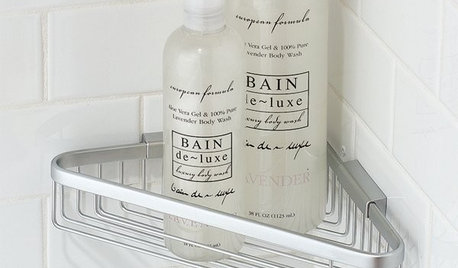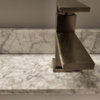Questions on replacing Shower with Tub
orourke
14 years ago
Related Stories


MOST POPULAR8 Questions to Ask Yourself Before Meeting With Your Designer
Thinking in advance about how you use your space will get your first design consultation off to its best start
Full Story
REMODELING GUIDES9 Hard Questions to Ask When Shopping for Stone
Learn all about stone sizes, cracks, color issues and more so problems don't chip away at your design happiness later
Full Story
DOORS5 Questions to Ask Before Installing a Barn Door
Find out whether that barn door you love is the right solution for your space
Full Story
MOVINGHiring a Home Inspector? Ask These 10 Questions
How to make sure the pro who performs your home inspection is properly qualified and insured, so you can protect your big investment
Full Story
WORKING WITH PROS10 Questions to Ask Potential Contractors
Ensure the right fit by interviewing general contractors about topics that go beyond the basics
Full Story
BATHROOM DESIGNConvert Your Tub Space Into a Shower — the Tiling and Grouting Phase
Step 3 in swapping your tub for a sleek new shower: Pick the right tile and test it out, then choose your grout color and type
Full Story
ROOM OF THE DAYRoom of the Day: Ditching the Tub for a Spacious Shower
A Georgia designer transforms her master bathroom to create a more efficient and stylish space for 2
Full Story
SHOWERSConvert Your Tub Space Into a Shower — Choosing Accessories
Step 5 in swapping your tub for a sleek new shower: Pick the right niches, benches and bars for the best showering experience
Full Story
BATHROOM DESIGNConvert Your Tub Space to a Shower — the Planning Phase
Step 1 in swapping your tub for a sleek new shower: Get all the remodel details down on paper
Full Story






homebound
lazypup
Related Professionals
Millbury Handyman · Springdale Handyman · North New Hyde Park Handyman · Grain Valley Kitchen & Bathroom Remodelers · Artondale Kitchen & Bathroom Remodelers · Calverton Kitchen & Bathroom Remodelers · Durham Kitchen & Bathroom Remodelers · Folsom Kitchen & Bathroom Remodelers · Honolulu Kitchen & Bathroom Remodelers · Pueblo Kitchen & Bathroom Remodelers · Rochester Kitchen & Bathroom Remodelers · Sun Valley Kitchen & Bathroom Remodelers · Tulsa Kitchen & Bathroom Remodelers · Phillipsburg Kitchen & Bathroom Remodelers · Travilah Kitchen & Bath FixturesorourkeOriginal Author
lazypup
orourkeOriginal Author
lazypup
orourkeOriginal Author