Yet another code question about moving a kitchen sink
angie_diy
12 years ago
Featured Answer
Comments (11)
lazypup
12 years agoangie_diy
12 years agoRelated Professionals
Boca Raton Kitchen & Bathroom Remodelers · Chicago Ridge Kitchen & Bathroom Remodelers · Eureka Kitchen & Bathroom Remodelers · Glendale Kitchen & Bathroom Remodelers · Jacksonville Kitchen & Bathroom Remodelers · Londonderry Kitchen & Bathroom Remodelers · Luling Kitchen & Bathroom Remodelers · Lynn Haven Kitchen & Bathroom Remodelers · Paducah Kitchen & Bathroom Remodelers · Pico Rivera Kitchen & Bathroom Remodelers · Port Angeles Kitchen & Bathroom Remodelers · San Juan Capistrano Kitchen & Bathroom Remodelers · Tempe Kitchen & Bathroom Remodelers · Palestine Kitchen & Bathroom Remodelers · Wellesley Kitchen & Bath Fixtureslazypup
12 years agoangie_diy
12 years agolazypup
12 years agoangie_diy
12 years agoangie_diy
12 years agoangie_diy
12 years agoPauled99
12 years agoangie_diy
12 years ago
Related Stories

CONTRACTOR TIPSBuilding Permits: What to Know About Green Building and Energy Codes
In Part 4 of our series examining the residential permit process, we review typical green building and energy code requirements
Full Story
KITCHEN SINKSEverything You Need to Know About Farmhouse Sinks
They’re charming, homey, durable, elegant, functional and nostalgic. Those are just a few of the reasons they’re so popular
Full Story
REMODELING GUIDESConsidering a Fixer-Upper? 15 Questions to Ask First
Learn about the hidden costs and treasures of older homes to avoid budget surprises and accidentally tossing valuable features
Full Story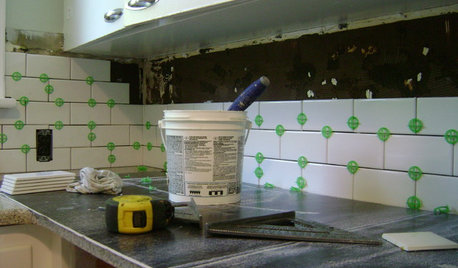
MOST POPULAR19 Kitchen Projects Every Homeowner Should Know About
Could your kitchen use a new sink, a backsplash, updated hardware, better organization, a good cleaning? Here's how to get started
Full Story
KITCHEN DESIGN9 Questions to Ask When Planning a Kitchen Pantry
Avoid blunders and get the storage space and layout you need by asking these questions before you begin
Full Story
MOVINGHiring a Home Inspector? Ask These 10 Questions
How to make sure the pro who performs your home inspection is properly qualified and insured, so you can protect your big investment
Full Story
REMODELING GUIDES9 Hard Questions to Ask When Shopping for Stone
Learn all about stone sizes, cracks, color issues and more so problems don't chip away at your design happiness later
Full Story
GREEN BUILDINGConsidering Concrete Floors? 3 Green-Minded Questions to Ask
Learn what’s in your concrete and about sustainability to make a healthy choice for your home and the earth
Full Story
WORKING WITH PROS10 Questions to Ask Potential Contractors
Ensure the right fit by interviewing general contractors about topics that go beyond the basics
Full Story
REMODELING GUIDESPlanning a Kitchen Remodel? Start With These 5 Questions
Before you consider aesthetics, make sure your new kitchen will work for your cooking and entertaining style
Full StoryMore Discussions






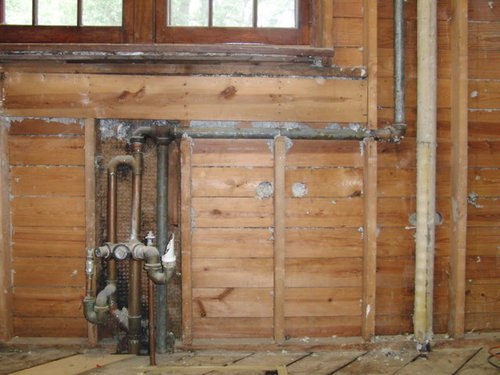
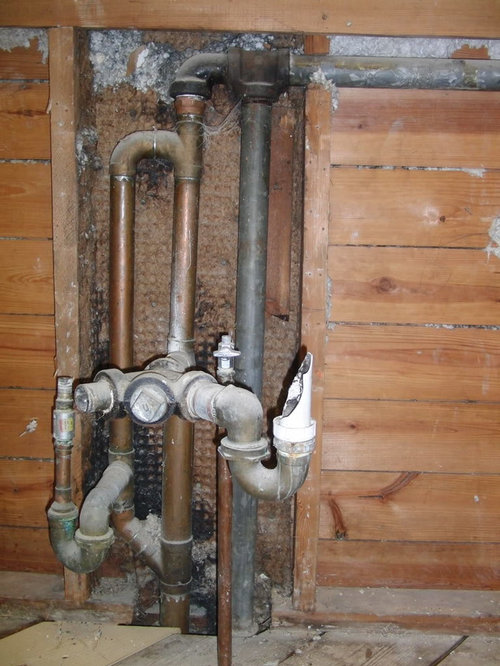
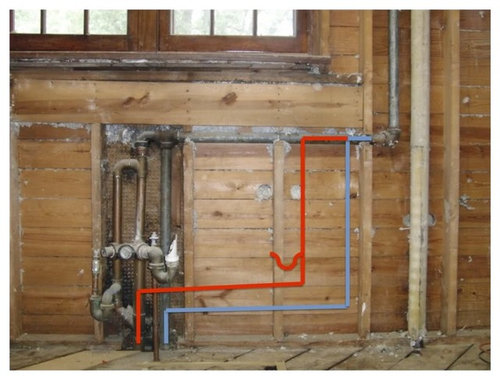
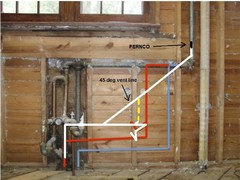


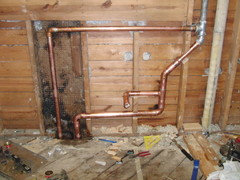
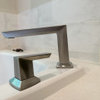
lazypup