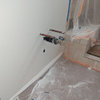Venting pipe size transitions
ed1931
14 years ago
Related Stories

FUN HOUZZGeek Lab: How to Build a Steampunk Cat Transit System
Give your kitty another avenue for fun with a tubular walkway system that lets him go his own way
Full Story
BATHROOM DESIGNSink Pipes Worth Seeing
Decorative Options Let You Get Creative With Those Fixtures Under the Sink
Full Story
HOUZZ TOURSMy Houzz: Transitional-Style Elegance in Tampa
Antiques and neutral colors make for a comfortable, high-end feel in a Florida decorator’s home
Full Story
DECORATING GUIDESHouzz Tour: Traditional Meets Transitional in a Townhouse
A Southern California couple downsizes, and their designer helps them push past traditional boundaries
Full Story
RUSTIC STYLEHouzz Tour: Modern Meets Rustic on a Lake in Texas
A builder uses her home as a design-construction lab, fashioning gabion walls, pipe lights and reclaimed-wood features
Full Story
TRANSITIONAL HOMESHouzz Tour: Embracing Old and New in a Montana Bungalow
This home’s exterior fits the historic neighborhood, but its new, more modern floor plan fits the owners’ lifestyle
Full Story
REMODELING GUIDESModern Metal Fireplaces Open World of Possibilities
Allowing way more natural light than traditional fireplaces, and with some not even needing a vent, metal fireplaces are a major improvement
Full Story
BASEMENTSTricky Basement Bathroom? Cool Design Opportunity!
Have some fun with your bathroom design while getting all the venting, privacy and storage you need
Full Story
LIVING ROOMSRoom of the Day: A Subdued Living Room That Shines
This redone Boston living room fulfills its roles beautifully. It's both a quiet spot for reading and a stylish space for hosting guests
Full Story
TRANSITIONAL HOMESHouzz Tour: Room for the Whole Gang in This Cape Cod Home
As homeowners transition to being empty nesters, they expand their summer house to serve extended family year-round
Full StorySponsored
Industry Leading Interior Designers & Decorators in Franklin County
More Discussions







lazypup
ed1931Original Author
Related Professionals
Harmony Plumbers · 93927 Kitchen & Bathroom Remodelers · Albuquerque Kitchen & Bathroom Remodelers · Auburn Kitchen & Bathroom Remodelers · Creve Coeur Kitchen & Bathroom Remodelers · Emeryville Kitchen & Bathroom Remodelers · Honolulu Kitchen & Bathroom Remodelers · Martha Lake Kitchen & Bathroom Remodelers · Roselle Kitchen & Bathroom Remodelers · San Juan Capistrano Kitchen & Bathroom Remodelers · Shawnee Kitchen & Bathroom Remodelers · Sioux Falls Kitchen & Bathroom Remodelers · Vancouver Kitchen & Bathroom Remodelers · Weymouth Kitchen & Bathroom Remodelers · Tanque Verde Kitchen & Bath Fixtureslazypup
manhattan42
lazypup
daisynkali18_gmail_com