Shower plumbing in exterior walls?
davmp
14 years ago
Featured Answer
Sort by:Oldest
Comments (18)
rogerv_gw
14 years agolast modified: 9 years agoalphonse
14 years agolast modified: 9 years agoRelated Professionals
Grain Valley Kitchen & Bathroom Remodelers · Holden Kitchen & Bathroom Remodelers · Wood River Kitchen & Bathroom Remodelers · Biloxi Kitchen & Bathroom Remodelers · Ewa Beach Kitchen & Bathroom Remodelers · Hanover Township Kitchen & Bathroom Remodelers · Kendale Lakes Kitchen & Bathroom Remodelers · Mooresville Kitchen & Bathroom Remodelers · Ogden Kitchen & Bathroom Remodelers · Panama City Kitchen & Bathroom Remodelers · Pinellas Park Kitchen & Bathroom Remodelers · South Park Township Kitchen & Bathroom Remodelers · Upper Saint Clair Kitchen & Bathroom Remodelers · Warren Kitchen & Bathroom Remodelers · Tanque Verde Kitchen & Bath Fixtureslazypup
14 years agolast modified: 9 years agojake2007
14 years agolast modified: 9 years agodavmp
14 years agolast modified: 9 years agoalphonse
14 years agolast modified: 9 years agobrickeyee
14 years agolast modified: 9 years agoalphonse
14 years agolast modified: 9 years agobrickeyee
14 years agolast modified: 9 years agoalphonse
14 years agolast modified: 9 years agokudzu9
14 years agolast modified: 9 years agolazypup
14 years agolast modified: 9 years agodavmp
14 years agolast modified: 9 years agojake2007
14 years agolast modified: 9 years agodavmp
14 years agolast modified: 9 years agoInbethlehem
10 years agolast modified: 9 years agokudzu9
10 years agolast modified: 9 years ago
Related Stories

REMODELING GUIDESUmbrella House Creates Shower of Inspiration
The forecast is shade, reduced cooling costs and striking visuals for houses with canopies inspired by a 1950s icon
Full Story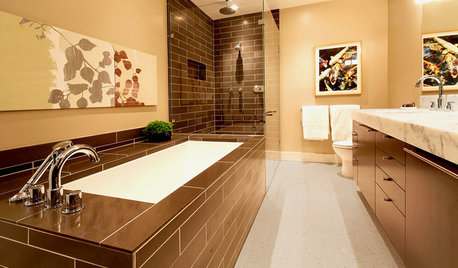
BATHROOM DESIGNDesigner Trick: Take Your Shower Tile to the Ceiling
Tile the whole wall in your shower to give your bath a light and lofty feel
Full Story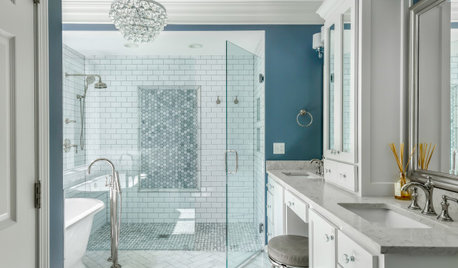
HOUSEKEEPINGHow to Clean a Glass Shower Door
See which tools and methods will keep those glass shower walls and doors sparkling clean
Full Story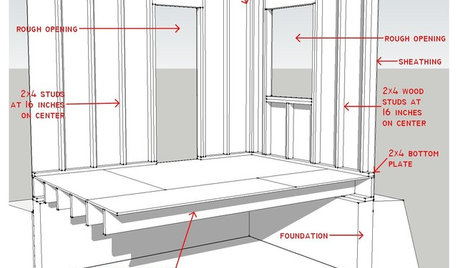
REMODELING GUIDESKnow Your House: Components of Efficient Walls
Learn about studs, rough openings and more in traditional platform-frame exterior walls
Full Story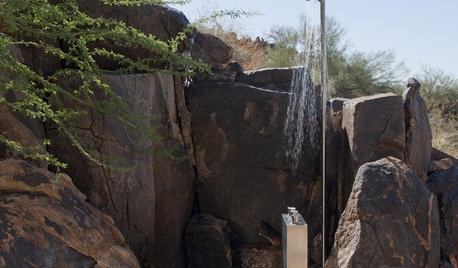
GARDENING AND LANDSCAPING14 Design Ideas for an Exhilarating Outdoor Shower
Enhance an open-air shower with amenities and style upgrades from the all-essential towel hook to total landscape integration
Full Story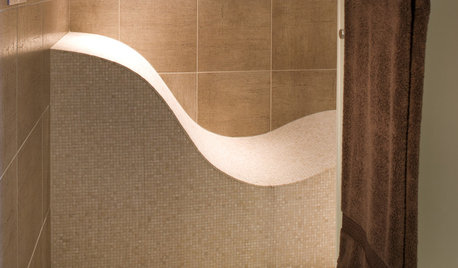
REMODELING GUIDESTop 10 Tips for Choosing Shower Tile
Slip resistance, curves and even the mineral content of your water all affect which tile is best for your shower
Full Story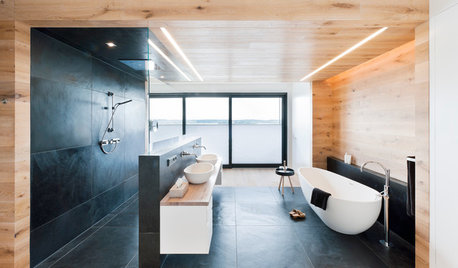
BATHROOM DESIGNDream Spaces: Spa-Worthy Showers to Refresh the Senses
In these fantasy baths, open designs let in natural light and views, and intriguing materials create drama
Full Story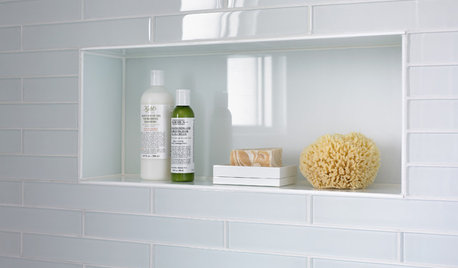
SHOWERSTurn Your Shower Niche Into a Design Star
Clear glass surrounds have raised the design bar for details such as shampoo and soap shelves. Here are 4 standouts
Full Story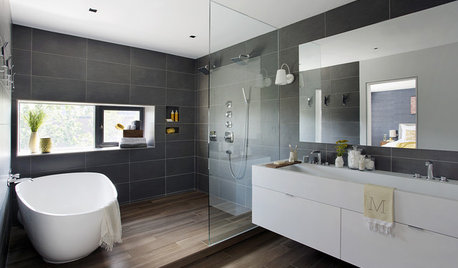
SHOWERSYour Guide to Shower Floor Materials
Discover the pros and cons of marble, travertine, porcelain and more
Full Story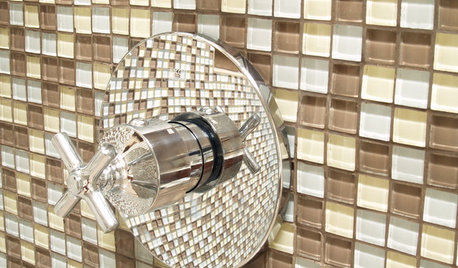
BATHROOM DESIGNConvert Your Tub Space to a Shower — the Fixtures-Shopping Phase
Step 2 in swapping your tub for a sleek new shower: Determine your mechanical needs and buy quality fixtures
Full Story





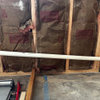
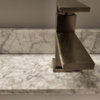
lazypup